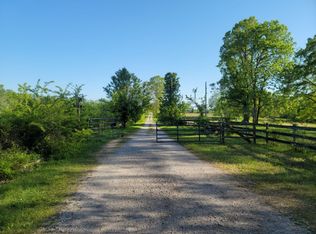Closed
$505,000
115 E Edan Rd, Ethridge, TN 38456
4beds
2,522sqft
Manufactured Home, Residential
Built in 2006
11.38 Acres Lot
$572,200 Zestimate®
$200/sqft
$2,339 Estimated rent
Home value
$572,200
Estimated sales range
Not available
$2,339/mo
Zestimate® history
Loading...
Owner options
Explore your selling options
What's special
Move in Ready! Dont miss out on this well maintained home in the country but yet close to all your amenities! Home sitting on 11 +/- acres, partially fenced. Long driveway leading to this beautiful 4 bedroom, 2 full baths, spacious living room and kitchen. Home has 3 detached garages, 40x60 plus 12x16. Garages are insulated with electric. Dog Kennel in back yard with electric. Peaceful country setting from the front porch or back deck! Property is located within an hour to Franklin, 30 minutes to Columbia, and within an hour to Florence Alabama.
Zillow last checked: 8 hours ago
Listing updated: September 19, 2024 at 07:28am
Listing Provided by:
Marie Rainey 931-309-0000,
Haney Realty & Property Management, LLC
Bought with:
Carole Willoughby, 346822
Keller Williams Realty
Source: RealTracs MLS as distributed by MLS GRID,MLS#: 2678749
Facts & features
Interior
Bedrooms & bathrooms
- Bedrooms: 4
- Bathrooms: 2
- Full bathrooms: 2
- Main level bedrooms: 4
Bedroom 1
- Features: Suite
- Level: Suite
- Area: 210 Square Feet
- Dimensions: 15x14
Bedroom 2
- Area: 110 Square Feet
- Dimensions: 11x10
Bedroom 3
- Area: 121 Square Feet
- Dimensions: 11x11
Bedroom 4
- Area: 154 Square Feet
- Dimensions: 14x11
Kitchen
- Area: 168 Square Feet
- Dimensions: 14x12
Living room
- Area: 322 Square Feet
- Dimensions: 14x23
Heating
- Central, Heat Pump
Cooling
- Central Air, Electric
Appliances
- Included: Electric Oven, Cooktop
Features
- Flooring: Bamboo, Carpet, Vinyl
- Basement: Crawl Space
- Has fireplace: No
Interior area
- Total structure area: 2,522
- Total interior livable area: 2,522 sqft
- Finished area above ground: 2,522
Property
Parking
- Total spaces: 3
- Parking features: Detached
- Garage spaces: 3
Features
- Levels: One
- Stories: 1
- Fencing: Partial
Lot
- Size: 11.38 Acres
Details
- Parcel number: 040 00102 000
- Special conditions: Standard
Construction
Type & style
- Home type: SingleFamily
- Property subtype: Manufactured Home, Residential
Materials
- Vinyl Siding
- Roof: Metal
Condition
- New construction: No
- Year built: 2006
Utilities & green energy
- Sewer: Private Sewer
- Water: Private
- Utilities for property: Electricity Available, Water Available
Community & neighborhood
Location
- Region: Ethridge
- Subdivision: None
Price history
| Date | Event | Price |
|---|---|---|
| 9/4/2024 | Sold | $505,000-8.2%$200/sqft |
Source: | ||
| 7/21/2024 | Contingent | $549,900$218/sqft |
Source: | ||
| 7/12/2024 | Listed for sale | $549,900+307.3%$218/sqft |
Source: | ||
| 12/30/2009 | Sold | $135,000-40%$54/sqft |
Source: Agent Provided Report a problem | ||
| 5/9/2008 | Listing removed | $224,900$89/sqft |
Source: Century 21 Report a problem | ||
Public tax history
| Year | Property taxes | Tax assessment |
|---|---|---|
| 2024 | $196 | $9,725 |
| 2023 | $196 | $9,725 |
| 2022 | $196 +33.5% | $9,725 +96.5% |
Find assessor info on the county website
Neighborhood: 38456
Nearby schools
GreatSchools rating
- 6/10Ethridge Elementary SchoolGrades: PK-8Distance: 2.9 mi
- 5/10Summertown High SchoolGrades: 7-12Distance: 6.3 mi
- 7/10Summertown Elementary SchoolGrades: PK-6Distance: 6.1 mi
Schools provided by the listing agent
- Elementary: Ethridge Elementary
- Middle: Ethridge Elementary
- High: Summertown High School
Source: RealTracs MLS as distributed by MLS GRID. This data may not be complete. We recommend contacting the local school district to confirm school assignments for this home.

Get pre-qualified for a loan
At Zillow Home Loans, we can pre-qualify you in as little as 5 minutes with no impact to your credit score.An equal housing lender. NMLS #10287.
