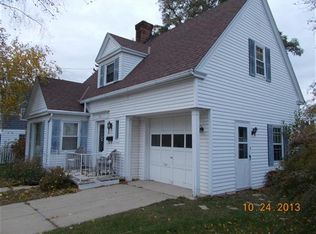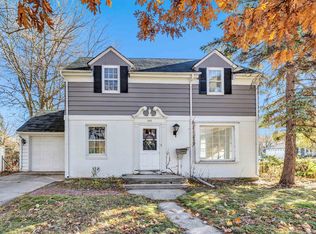Sold
$295,000
115 E Mission Rd, Green Bay, WI 54301
3beds
1,746sqft
Single Family Residence
Built in 1938
0.27 Acres Lot
$302,500 Zestimate®
$169/sqft
$1,997 Estimated rent
Home value
$302,500
$263,000 - $348,000
$1,997/mo
Zestimate® history
Loading...
Owner options
Explore your selling options
What's special
Cute and cozy Allouez Cape Cod bursting with charm! This home offers room to grow. Step into the expansive living room where a wood-burning f/p sets the perfect cozy tone. Entertain guests in the formal dining room, or enjoy a quiet morning coffee in the quaint breakfast nook. There are three spacious bedrooms, including a generous primary suite complete with a w/i closet. Enjoy the beautifully updated 1.5 baths. Most of the home showcases gleaming refinished hardwood floors that add warmth and elegance throughout. The lower level has been partially finished & is just waiting for your personal touch to expand your living space. A deep, private yard features a spacious deck perfect for outdoor gatherings, along with a large storage shed equipped with a garage door.
Zillow last checked: 8 hours ago
Listing updated: August 18, 2025 at 03:01am
Listed by:
Jeff Deacon OFF-D:920-593-4136,
Shorewest, Realtors
Bought with:
Carrie Nowak
Modern Classic Realty
Source: RANW,MLS#: 50311785
Facts & features
Interior
Bedrooms & bathrooms
- Bedrooms: 3
- Bathrooms: 2
- Full bathrooms: 1
- 1/2 bathrooms: 1
Bedroom 1
- Level: Upper
- Dimensions: 11x16
Bedroom 2
- Level: Upper
- Dimensions: 13x12
Bedroom 3
- Level: Main
- Dimensions: 12x12
Dining room
- Level: Main
- Dimensions: 6x7
Formal dining room
- Level: Main
- Dimensions: 11x14
Kitchen
- Level: Main
- Dimensions: 11x12
Living room
- Level: Main
- Dimensions: 11x21
Heating
- Forced Air
Cooling
- Forced Air, Central Air
Appliances
- Included: Dishwasher, Dryer, Microwave, Range, Refrigerator, Washer
Features
- Split Bedroom, Walk-In Closet(s), Formal Dining
- Flooring: Wood/Simulated Wood Fl
- Basement: Full
- Number of fireplaces: 1
- Fireplace features: One, Wood Burning
Interior area
- Total interior livable area: 1,746 sqft
- Finished area above ground: 1,746
- Finished area below ground: 0
Property
Parking
- Total spaces: 1
- Parking features: Attached, Garage Door Opener
- Attached garage spaces: 1
Features
- Patio & porch: Deck
Lot
- Size: 0.27 Acres
- Dimensions: 60 x 195
Details
- Parcel number: AL1299
- Zoning: Residential
- Special conditions: Arms Length
Construction
Type & style
- Home type: SingleFamily
- Architectural style: Cape Cod
- Property subtype: Single Family Residence
Materials
- Stone, Shake Siding
- Foundation: Poured Concrete
Condition
- New construction: No
- Year built: 1938
Utilities & green energy
- Sewer: Public Sewer
- Water: Public
Community & neighborhood
Location
- Region: Green Bay
Price history
| Date | Event | Price |
|---|---|---|
| 8/13/2025 | Sold | $295,000+9.3%$169/sqft |
Source: RANW #50311785 Report a problem | ||
| 7/19/2025 | Contingent | $269,900$155/sqft |
Source: | ||
| 7/17/2025 | Listed for sale | $269,900+68.8%$155/sqft |
Source: RANW #50311785 Report a problem | ||
| 11/11/2020 | Listing removed | $159,900$92/sqft |
Source: Mark D Olejniczak Realty, Inc. #50230929 Report a problem | ||
| 11/11/2020 | Pending sale | $159,900$92/sqft |
Source: Mark D Olejniczak Realty, Inc. #50230929 Report a problem | ||
Public tax history
| Year | Property taxes | Tax assessment |
|---|---|---|
| 2024 | $3,502 +0.5% | $167,100 |
| 2023 | $3,485 +6.8% | $167,100 |
| 2022 | $3,264 +0.1% | $167,100 |
Find assessor info on the county website
Neighborhood: 54301
Nearby schools
GreatSchools rating
- 5/10Webster Elementary SchoolGrades: PK-5Distance: 0.4 mi
- 1/10Washington Middle SchoolGrades: 6-8Distance: 2.2 mi
- 6/10East High SchoolGrades: 9-12Distance: 2.5 mi
Get pre-qualified for a loan
At Zillow Home Loans, we can pre-qualify you in as little as 5 minutes with no impact to your credit score.An equal housing lender. NMLS #10287.

