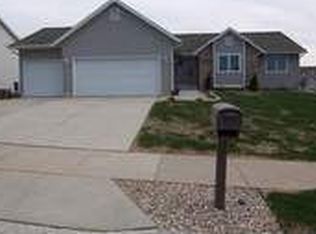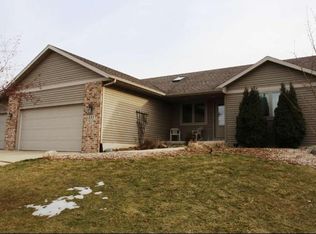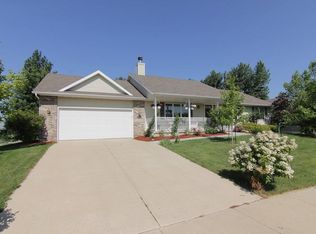Closed
$423,000
115 East School Road, Cottage Grove, WI 53527
3beds
1,372sqft
Single Family Residence
Built in 2004
0.3 Acres Lot
$426,700 Zestimate®
$308/sqft
$2,200 Estimated rent
Home value
$426,700
$401,000 - $452,000
$2,200/mo
Zestimate® history
Loading...
Owner options
Explore your selling options
What's special
Beautiful 3 bedroom 2 bath ranch home in a convenient location close to everything! This 1372 sq ft home boasts sunny southern exposure, vaulted ceilings and laminate flooring in the living room and kitchen, and brand-new carpet and vinyl installed within the last month. Additional upgrades within the last year include a new furnace and air conditioner, 3 new light fixtures, washing machine and sump pump. Unfinished lower level with large windows ready for your hobbies, or you have enough room to add an additional bedroom, office, bathroom, and family room. Extra-large corner lot with fire pit and endless possibilities. Come and see this home today before it?s gone!
Zillow last checked: 8 hours ago
Listing updated: November 15, 2025 at 08:02am
Listed by:
Caleb Payne caleb@madcityhomes.com,
Madcityhomes.Com,
Stuart Meland 608-438-3150,
Madcityhomes.Com
Bought with:
Jordan Bishop
Source: WIREX MLS,MLS#: 2008005 Originating MLS: South Central Wisconsin MLS
Originating MLS: South Central Wisconsin MLS
Facts & features
Interior
Bedrooms & bathrooms
- Bedrooms: 3
- Bathrooms: 2
- Full bathrooms: 2
- Main level bedrooms: 3
Primary bedroom
- Level: Main
- Area: 198
- Dimensions: 18 x 11
Bedroom 2
- Level: Main
- Area: 143
- Dimensions: 13 x 11
Bedroom 3
- Level: Main
- Area: 99
- Dimensions: 11 x 9
Bathroom
- Features: At least 1 Tub, Master Bedroom Bath: Full, Master Bedroom Bath
Kitchen
- Level: Main
- Area: 130
- Dimensions: 13 x 10
Living room
- Level: Main
- Area: 286
- Dimensions: 22 x 13
Heating
- Natural Gas, Forced Air
Cooling
- Central Air
Appliances
- Included: Range/Oven, Refrigerator, Dishwasher, Disposal, Washer, Dryer, Water Softener
Features
- Walk-In Closet(s), Cathedral/vaulted ceiling, High Speed Internet
- Flooring: Wood or Sim.Wood Floors
- Basement: Partial,Concrete
Interior area
- Total structure area: 1,372
- Total interior livable area: 1,372 sqft
- Finished area above ground: 1,372
- Finished area below ground: 0
Property
Parking
- Total spaces: 2
- Parking features: 2 Car, Attached
- Attached garage spaces: 2
Features
- Levels: One
- Stories: 1
- Patio & porch: Patio
Lot
- Size: 0.30 Acres
- Features: Sidewalks
Details
- Parcel number: 071104429971
- Zoning: Res
- Special conditions: Arms Length
Construction
Type & style
- Home type: SingleFamily
- Architectural style: Ranch
- Property subtype: Single Family Residence
Materials
- Vinyl Siding
Condition
- 21+ Years
- New construction: No
- Year built: 2004
Utilities & green energy
- Sewer: Public Sewer
- Water: Public
Community & neighborhood
Location
- Region: Cottage Grove
- Subdivision: Quarry Ridge
- Municipality: Cottage Grove
Price history
| Date | Event | Price |
|---|---|---|
| 10/27/2025 | Sold | $423,000+2%$308/sqft |
Source: | ||
| 9/24/2025 | Pending sale | $414,900$302/sqft |
Source: | ||
| 9/17/2025 | Price change | $414,900-2.4%$302/sqft |
Source: | ||
| 9/4/2025 | Listed for sale | $425,000$310/sqft |
Source: | ||
Public tax history
| Year | Property taxes | Tax assessment |
|---|---|---|
| 2024 | $5,827 -0.8% | $266,000 |
| 2023 | $5,875 +17.2% | $266,000 |
| 2022 | $5,011 -2.5% | $266,000 |
Find assessor info on the county website
Neighborhood: 53527
Nearby schools
GreatSchools rating
- NATaylor Prairie Elementary SchoolGrades: PK-KDistance: 0.4 mi
- 3/10Glacial Drumlin SchoolGrades: 6-8Distance: 1.4 mi
- 7/10Monona Grove High SchoolGrades: 9-12Distance: 6.7 mi
Schools provided by the listing agent
- High: Monona Grove
- District: Monona Grove
Source: WIREX MLS. This data may not be complete. We recommend contacting the local school district to confirm school assignments for this home.

Get pre-qualified for a loan
At Zillow Home Loans, we can pre-qualify you in as little as 5 minutes with no impact to your credit score.An equal housing lender. NMLS #10287.


