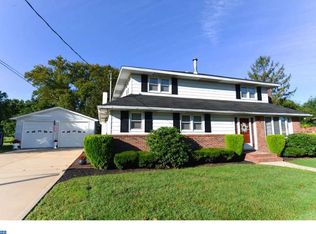Beautifully updated home that you will certainly adore! Gorgeous new front door leads to open living, dining and kitchen areas with its bright lighting and spacious feel. Wood laminate floor, new trim and lighting in this nice size living room. This new, open kitchen with its tiled floor, granite counter top, glass tiled back splash, stainless appliances, large island and pantry closet is a chefs dream. All new bathroom is fantastic too with the beautiful tiled tub surround and floor, large vanity with granite sink top, elegant mirror and light. The spacious main bedroom with large closet and nice size second bedroom both offer new carpets and nice ceiling fans. This home has all new trim, doors and fresh paint. The basement is extra large and has also been completely painted. New roof and completely new gas heater and central air(being installed asap, gas line just connected)will offer you years of comfort and peace of mind. Step out to the covered patio with its tiled floor and stone walls, use your imagination and set up an outdoor kitchen, dining area or sitting area. Large deck extends out from there too. New concrete driveway and sidewalks, front steps redone and vinyl rails installed. New landscaping done as well. The nice .32 acre lot(100' x 140')with mature trees that border the rear and a perfectly spaced tree in the side yard are great for all the outdoor fun. This location is only a block and a half from the river so you might enjoy an evening stroll to check out the great sunsets or do a little fishing. As close as you are to the river NO Flood insurance is required here. Make this home yours today! 2018-11-07
This property is off market, which means it's not currently listed for sale or rent on Zillow. This may be different from what's available on other websites or public sources.

