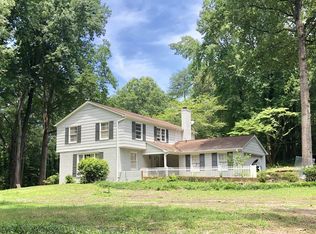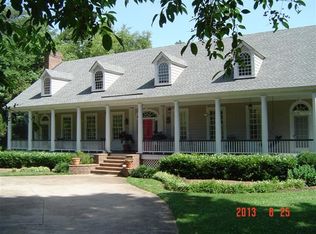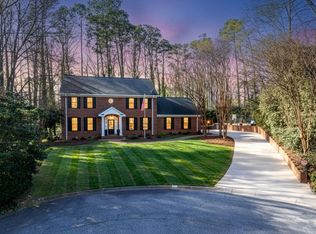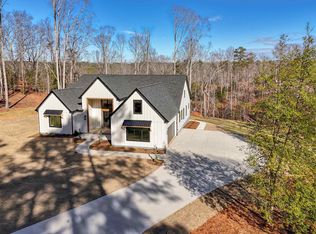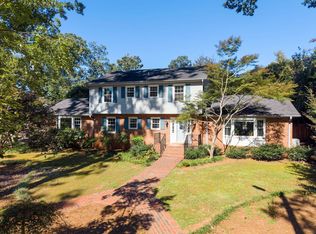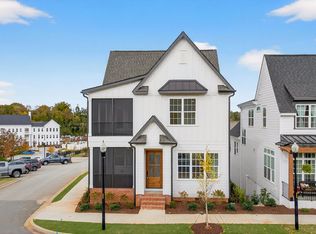Nestled on the highly desired Eastside of Spartanburg, this stunning 4-bedroom, 3.5-bath home offers the perfect blend of luxury, privacy, and convenience. Set on over 1.25 acres, this property is surrounded by mature trees, creating a serene backdrop and endless privacy the moment you arrive.Step inside to discover beautiful hardwood floors flowing throughout the main level and continuing upstairs into the loft area, adding timeless elegance and continuity to the home’s open layout. The oversized great room transitions seamlessly into a chef-inspired kitchen, thoughtfully designed for effortless entertaining with abundant counter space, upgraded appliances, and the perfect setup for gatherings of any size.The primary suite is conveniently located on the main level, offering a peaceful retreat complete with a spa-like bathroom featuring dual vanities, a soaking tub, and a spacious walk-in shower.Upstairs, you’ll find large secondary bedrooms and a second living space, ideal for a media room, playroom, home office, or additional entertaining area—flexibility to fit any lifestyle.Enjoy the outdoors on the covered back porch, where you can unwind while overlooking the private, wooded lot. With its level terrain and expansive space, the backyard is perfect for a future inground pool, outdoor kitchen, or your own backyard oasis.All of this is located just minutes from downtown Spartanburg, top hospitals, dining, shopping, and major interstates, offering both tranquility and convenience in one exceptional property.
New construction
Price cut: $16K (1/15)
$859,000
115 Edgecombe Rd, Spartanburg, SC 29307
4beds
3,707sqft
Est.:
Single Family Residence, Residential
Built in ----
1.27 Acres Lot
$825,900 Zestimate®
$232/sqft
$-- HOA
What's special
Private wooded lotSurrounded by mature treesAbundant counter spaceUpgraded appliancesOpen layoutCovered back porchChef-inspired kitchen
- 50 days |
- 701 |
- 30 |
Zillow last checked: 8 hours ago
Listing updated: January 15, 2026 at 12:57pm
Listed by:
Patti Tuffin 864-275-6896,
Keller Williams Grv Upst
Source: Greater Greenville AOR,MLS#: 1576414
Tour with a local agent
Facts & features
Interior
Bedrooms & bathrooms
- Bedrooms: 4
- Bathrooms: 4
- Full bathrooms: 3
- 1/2 bathrooms: 1
Rooms
- Room types: Laundry, Loft, Attic
Primary bedroom
- Area: 288
- Dimensions: 18 x 16
Bedroom 2
- Area: 143
- Dimensions: 13 x 11
Bedroom 3
- Area: 132
- Dimensions: 12 x 11
Bedroom 4
- Area: 169
- Dimensions: 13 x 13
Primary bathroom
- Features: Double Sink, Full Bath, Shower-Separate, Tub-Garden, Tub-Separate, Walk-In Closet(s)
- Level: Main
Dining room
- Area: 156
- Dimensions: 13 x 12
Kitchen
- Area: 288
- Dimensions: 18 x 16
Living room
- Area: 320
- Dimensions: 16 x 20
Heating
- Natural Gas
Cooling
- Central Air, Electric
Appliances
- Included: Dishwasher, Disposal, Free-Standing Gas Range, Range Hood, Tankless Water Heater
- Laundry: 1st Floor, Walk-in, Laundry Room
Features
- High Ceilings, Ceiling Fan(s), Open Floorplan, Soaking Tub, Walk-In Closet(s), Countertops – Quartz, Pantry
- Flooring: Carpet, Wood
- Windows: Storm Window(s), Tilt Out Windows
- Basement: None
- Attic: Pull Down Stairs,Storage
- Number of fireplaces: 1
- Fireplace features: Gas Log
Interior area
- Total interior livable area: 3,707 sqft
Video & virtual tour
Property
Parking
- Total spaces: 2
- Parking features: Attached, Garage Door Opener, Paved
- Attached garage spaces: 2
- Has uncovered spaces: Yes
Features
- Levels: Two
- Stories: 2
- Patio & porch: Front Porch, Rear Porch
Lot
- Size: 1.27 Acres
- Dimensions: 234 x 226 x 334 x 75 x 257 x 145
- Features: Few Trees, Sprklr In Grnd-Partial Yd, 1 - 2 Acres
- Topography: Level
Details
- Parcel number: 71400021.01
Construction
Type & style
- Home type: SingleFamily
- Architectural style: Craftsman
- Property subtype: Single Family Residence, Residential
Materials
- Brick Veneer, Hardboard Siding
- Foundation: Slab
- Roof: Architectural
Condition
- New Construction
- New construction: Yes
Details
- Builder name: Craftwright Homes
Utilities & green energy
- Sewer: Septic Tank
- Water: Public
- Utilities for property: Cable Available
Community & HOA
Community
- Features: None
- Security: Smoke Detector(s)
- Subdivision: None
HOA
- Has HOA: No
- Services included: Other/See Remarks
Location
- Region: Spartanburg
Financial & listing details
- Price per square foot: $232/sqft
- Tax assessed value: $98,800
- Date on market: 12/4/2025
Estimated market value
$825,900
$785,000 - $867,000
$2,416/mo
Price history
Price history
| Date | Event | Price |
|---|---|---|
| 1/15/2026 | Price change | $859,000-1.8%$232/sqft |
Source: | ||
| 12/4/2025 | Listed for sale | $875,000$236/sqft |
Source: | ||
| 12/3/2025 | Listing removed | $875,000$236/sqft |
Source: | ||
| 10/22/2025 | Listed for sale | $875,000$236/sqft |
Source: | ||
| 10/1/2025 | Listing removed | $875,000$236/sqft |
Source: | ||
Public tax history
Public tax history
| Year | Property taxes | Tax assessment |
|---|---|---|
| 2025 | -- | $5,928 +263.2% |
| 2024 | $667 +5% | $1,632 |
| 2023 | $635 | $1,632 +23.6% |
Find assessor info on the county website
BuyAbility℠ payment
Est. payment
$4,759/mo
Principal & interest
$4028
Property taxes
$430
Home insurance
$301
Climate risks
Neighborhood: 29307
Nearby schools
GreatSchools rating
- 6/10Jesse Boyd Elementary SchoolGrades: PK-5Distance: 1.5 mi
- 7/10Mccracken Middle SchoolGrades: 6-8Distance: 1.8 mi
- 5/10Spartanburg High SchoolGrades: 9-12Distance: 2.2 mi
Schools provided by the listing agent
- Elementary: Jesse W Boyd
- Middle: McCraken
- High: Spartanburg
Source: Greater Greenville AOR. This data may not be complete. We recommend contacting the local school district to confirm school assignments for this home.
