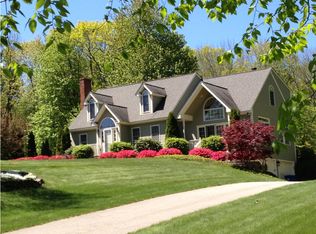Welcome home to this 3 bdrm, 2 bth Cape set out in the countryside of Charlton! Come up the big driveway and admire the freshly painted exterior, then park your car in the 2 car oversized garage. On the first floor, the kitchen walks out to a brand new wooden deck overlooking the yard. The kitchen has a tile floor, new stove, and a small eat-in area. Good size dining room opens up to the living room with a wood fireplace to enjoy on cold winter evenings. Both rooms have been freshly painted. Rounding out the first floor is a bedroom and a full bathroom. Upstairs is a huge master bdrm w/new laminate flooring and a wall length closet. There's also a full bathrm and a 3rd bdrm with new carpeting. Head down to the basement for another finished room - play room, Man Town - you create it! Then there's another unfinished room with laundry and storage that has access into the garage. Enjoy hanging out in your 1.6 acre private yard this fall! Move in ready, so check it out today!
This property is off market, which means it's not currently listed for sale or rent on Zillow. This may be different from what's available on other websites or public sources.
