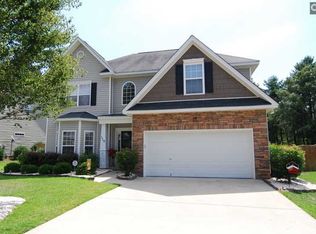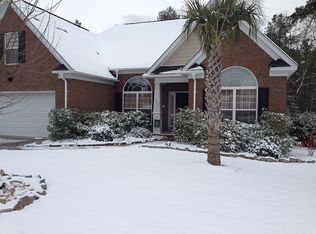All Brick One Story Home. Open Floor Plan. High Ceilings in Family Room w/ Gas Fireplace. Kitchen w/ Island and Eat In. Formal Dining Room. Master Bedroom with walk in closet, garden tub, separate shower, and double vanity. FROG and Additional 4th Bedroom with Full Bathroom. Flat backyard with privacy fence. Zoned for New Beechwood Middle School, Lake Murray Elementary School, and Lexington High School.
This property is off market, which means it's not currently listed for sale or rent on Zillow. This may be different from what's available on other websites or public sources.

