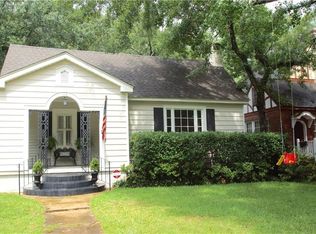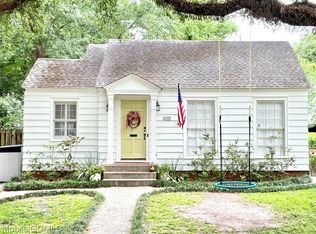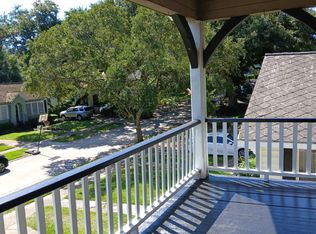Nestled in the highly sought after Florence Place neighborhood, this 1946 Tudor style offers 4 bedrooms and 2 bathrooms. Originally built as a duplex, the home was thoughtfully converted to a single family home in the early 80's and later expanded with a spacious attic conversion to add more livable square footage. There are two living areas downstairs. One could easily be considered the primary since there is also an en suite bathroom. There is an additional office/bedroom, laundry room and separate dining room. The kitchen features granite countertops and the refrigerator remains. The upstairs features three bedrooms/office/craft rooms and an additional full bathroom with a separate tub and standing shower. The attic conversion captures the essence of classic Tudor design, showcasing sloped rooflines that create a cozy atmosphere. Once exiting through the screened in porch you will see the detached brick garage/workshop (with added water and electricity) designed to match the home's Tudor style. Recent updates per seller include 2 new A/C units (2020, 2023) and a newer water heater (2021)Buyer responsible for verifying all measurements and relevant details 2026-01-16
This property is off market, which means it's not currently listed for sale or rent on Zillow. This may be different from what's available on other websites or public sources.



