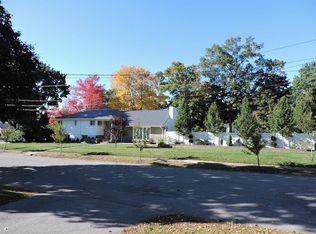HUGE Price Reduction!! This is not your standard style "Cape" home. If you want unique, this is your home! Located in desirable Upper Highlands, spacious 3 bedroom 3 bath home with over 3,400 square feet of living space! Original hardwood floors throughout first level. Completely remolded kitchen with granite counter tops, newer cabinets and SS appliances. Two bedrooms and marbled-tiled full bath with double granite vanity on first level. Bright dining room, high ceilings, with built-in cabinets. Huge family/living room with fireplace offers ample space for entertaining. Second floor is carpeted with 3rd bedroom, walk-in closet, 3/4 bath and lots of storage, ideal for master suite. Fully finished lower level, new flooring, 2nd fireplace, wet bar & 1/2 bath. Great space for potential in-law, extended family or game room. Newer windows & central A/C. Copper/slate roof, lasts forever! Large partially fenced in backyard, trek deck & detached 2 car garage. Close to highway & schools.
This property is off market, which means it's not currently listed for sale or rent on Zillow. This may be different from what's available on other websites or public sources.
