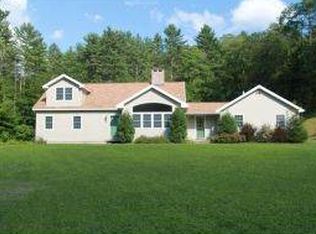Don't Miss this one 30,000 below assessment. The perfect floor plan in desirable Shaftsbury location The sliding glass doors to the large back deck and open floor plan make entertaining fun. The kitchen has granite countertop with great lay out. The master bath has a whirlpool tub and a shower as well as double sinks with custom stone and tile work. There is three other bedrooms and a full bath on the second floor The large heated breezeway is a perfect spot to just hang out or entertain guests . The formal dining room could be easily converted to a first floor bedroom. Large finished room in the basement could be a media room game room or a family room you decide. Large workshop hobby area finish out the basement. The Boiler was just replace with new hot water tank. The oversized two car garage to store some of the toys!
This property is off market, which means it's not currently listed for sale or rent on Zillow. This may be different from what's available on other websites or public sources.

