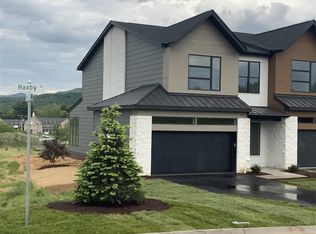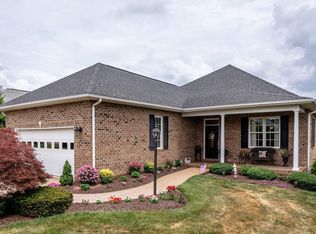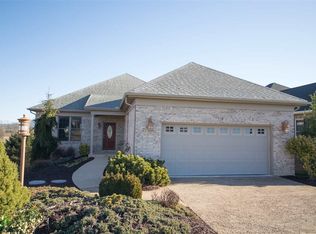Closed
$475,000
115 Haxby Ct, Rockingham, VA 22801
3beds
1,910sqft
Townhouse
Built in 2025
2,178 Square Feet Lot
$479,600 Zestimate®
$249/sqft
$2,179 Estimated rent
Home value
$479,600
$427,000 - $542,000
$2,179/mo
Zestimate® history
Loading...
Owner options
Explore your selling options
What's special
Experience refined living in this new luxury townhome by Simensen Construction, located in the sought-after Crossroads Farm golf course community. Perfectly positioned to capture unobstructed views of Massanutten Mountain in the heart of the Shenandoah Valley, this home combines modern design with timeless craftsmanship. Inside, you’ll find 1,910 sq. ft. of thoughtfully designed space featuring 10’ ceilings on the main level and 9’ upstairs, creating an airy, open feel. The floor plan flows seamlessly, anchored by large Marvin windows that flood the home with natural light and frame the breathtaking scenery. This 3-bedroom, 2.5-bath home includes a spacious primary suite with a walk-in closet and a spa-like tiled shower. The kitchen is a chef’s delight, showcasing quartz countertops, upgraded appliances, and elegant finishes. Step outside to a private patio—perfect for morning coffee or evening relaxation. Additional highlights include a single-car garage with an extra parking space and cutting-edge construction with state-of-the-art green materials like “Newteck” and Smart board siding. Located across from Peale’s Park, less than a mile from Rockingham Park at the Crossroads, and just minutes from downtown Harrisonburg and JMU
Zillow last checked: 8 hours ago
Listing updated: October 21, 2025 at 02:54pm
Listed by:
Joanne Smith-Knauf 540-607-0682,
Valley Realty Associates
Bought with:
Gary Mitchell, 0225073453
Massanutten Realty
Source: CAAR,MLS#: 669221 Originating MLS: Harrisonburg-Rockingham Area Association of REALTORS
Originating MLS: Harrisonburg-Rockingham Area Association of REALTORS
Facts & features
Interior
Bedrooms & bathrooms
- Bedrooms: 3
- Bathrooms: 3
- Full bathrooms: 2
- 1/2 bathrooms: 1
Heating
- Central, Electric
Cooling
- Central Air, ENERGY STAR Qualified Equipment, Ceiling Fan(s)
Appliances
- Included: Dishwasher, ENERGY STAR Qualified Appliances, Electric Range, Disposal, Microwave, Refrigerator
- Laundry: Washer Hookup, Dryer Hookup
Features
- Breakfast Bar, Eat-in Kitchen, High Ceilings, Kitchen Island, Recessed Lighting
- Flooring: Ceramic Tile
- Windows: Insulated Windows, Low-Emissivity Windows, Screens, Tilt-In Windows, ENERGY STAR Qualified Windows
- Has basement: No
- Common walls with other units/homes: 2+ Common Walls
Interior area
- Total structure area: 2,215
- Total interior livable area: 1,910 sqft
- Finished area above ground: 1,910
- Finished area below ground: 0
Property
Parking
- Total spaces: 1
- Parking features: Asphalt, Attached, Electricity, Garage Faces Front, Garage, Garage Door Opener
- Attached garage spaces: 1
Features
- Levels: Two
- Stories: 2
- Patio & porch: Rear Porch, Concrete, Front Porch, Patio, Porch
- Exterior features: Awning(s)
- Has view: Yes
- View description: Mountain(s)
Lot
- Size: 2,178 sqft
- Features: Cul-De-Sac, Dead End, Garden, Landscaped, Level
Details
- Parcel number: 125H21414
- Zoning description: R-3 General Residential
Construction
Type & style
- Home type: Townhouse
- Property subtype: Townhouse
- Attached to another structure: Yes
Materials
- Blown-In Insulation, Stick Built, Stone, Synthetic
- Foundation: Sealed, Slab
- Roof: Architectural,Metal,Other
Condition
- New construction: Yes
- Year built: 2025
Details
- Builder name: SIMENSEN BROTHERS
Utilities & green energy
- Electric: Underground
- Sewer: Public Sewer
- Water: Public
- Utilities for property: Cable Available, Fiber Optic Available, None
Green energy
- Water conservation: Dual Flush Toilet
Community & neighborhood
Security
- Security features: Radon Mitigation System
Location
- Region: Rockingham
- Subdivision: CROSSROADS FARM
HOA & financial
HOA
- Has HOA: Yes
- HOA fee: $50 monthly
- Amenities included: Golf Course, Picnic Area
- Services included: Common Area Maintenance, Road Maintenance, Snow Removal
Price history
| Date | Event | Price |
|---|---|---|
| 10/21/2025 | Sold | $475,000$249/sqft |
Source: | ||
| 9/26/2025 | Pending sale | $475,000$249/sqft |
Source: | ||
| 9/19/2025 | Listed for sale | $475,000$249/sqft |
Source: | ||
| 9/17/2025 | Listing removed | $475,000$249/sqft |
Source: | ||
| 6/10/2025 | Listed for sale | $475,000$249/sqft |
Source: | ||
Public tax history
Tax history is unavailable.
Neighborhood: 22801
Nearby schools
GreatSchools rating
- 5/10Peak View Elementary SchoolGrades: PK-5Distance: 1.5 mi
- 7/10Montevideo Middle SchoolGrades: 6-8Distance: 2.8 mi
- 5/10Spotswood High SchoolGrades: 9-12Distance: 3.1 mi
Schools provided by the listing agent
- Elementary: Peak View
- Middle: Montevideo
- High: Spotswood
Source: CAAR. This data may not be complete. We recommend contacting the local school district to confirm school assignments for this home.
Get pre-qualified for a loan
At Zillow Home Loans, we can pre-qualify you in as little as 5 minutes with no impact to your credit score.An equal housing lender. NMLS #10287.


