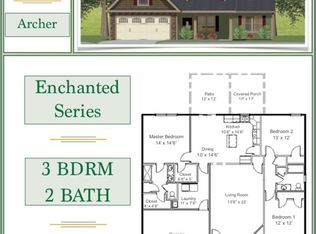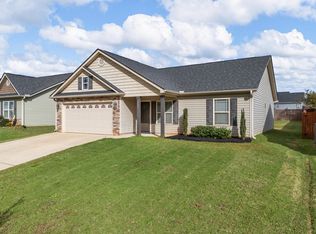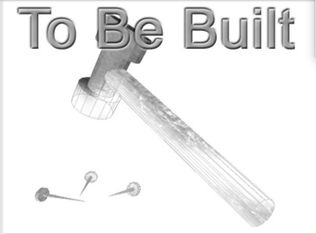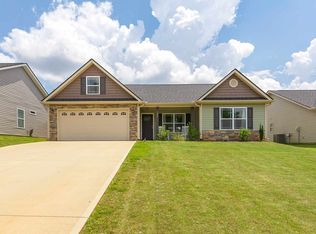Sold-in house
$281,000
115 Highland Springs Loop, Inman, SC 29349
3beds
1,428sqft
Single Family Residence
Built in 2019
9,147.6 Square Feet Lot
$272,700 Zestimate®
$197/sqft
$1,805 Estimated rent
Home value
$272,700
$259,000 - $286,000
$1,805/mo
Zestimate® history
Loading...
Owner options
Explore your selling options
What's special
“Your Direction Home” points you to 115 Highland Springs Loop, a fabulous home located in the highly sought after community of Highland Springs. As you step through the front door you will immediately take note of the meticulous condition this property is in. You are greeted by an open and inviting floor plan that seamlessly connects the Living Room, Dining Room and Kitchen, creating the ideal setting for entertaining guests or relaxing with loved ones…… The wonderful Kitchen showcases beautiful custom cabinetry, granite counter tops, subway tile backsplash, an enormous island with breakfast bar, pendant lighting, stainless appliances and a generous size pantry…The Living room features a gas log fireplace with shiplap as its focal point, and where family and friends will enjoy spending countless time making memories…..The lovely Dining room overlooks the private fenced backyard with a covered patio that beckons you to unwind and relax during those Fall evenings and weekends. The fabulous Master Suite is complete with trey ceiling, fan, a generous walk in closet, and a Master Bath that showcases a large walk in shower. There are two additional Bedrooms each providing comfort and privacy for family members or guests; complete with a shared full Bathroom for their convenience…..Adjacent to the Kitchen there is a convenient walk-in Laundry Room that has additional storage space. This wonderful 3 Bedroom, 2 Bath home features recessed lighting throughout, a finished 2 car garage and the owners installed an outside HVAC unit in 2021. This property qualifies for USDA financing and you are within walking distance to the community pool…..Highland Springs provides a superb proximity to I-85, I-26,Spartanburg, Greer & Greenville, not to mention the unlimited shopping and dining options that are also available. So, if you are looking for a fabulous community, this is your opportunity as “Your Direction Home” points you to 115 Highland Springs Loop. Call me today for a private tour!
Zillow last checked: 8 hours ago
Listing updated: December 18, 2024 at 05:01pm
Listed by:
Karen A North 864-242-6650,
BHHS C Dan Joyner - Midtown
Bought with:
Ashley Turchetta, SC
Brand Name Real Estate Upstate
Source: SAR,MLS#: 317002
Facts & features
Interior
Bedrooms & bathrooms
- Bedrooms: 3
- Bathrooms: 2
- Full bathrooms: 2
Primary bedroom
- Level: First
- Area: 182
- Dimensions: 14x13
Bedroom 2
- Level: First
- Area: 168
- Dimensions: 14x12
Bedroom 3
- Level: First
- Area: 168
- Dimensions: 14x12
Dining room
- Level: First
- Area: 112
- Dimensions: 14x8
Kitchen
- Area: 100
- Dimensions: 10x10
Laundry
- Level: First
- Area: 24
- Dimensions: 6x4
Living room
- Level: First
- Area: 306
- Dimensions: 18x17
Patio
- Area: 160
- Dimensions: 10x16
Heating
- Heat Pump, Electricity
Cooling
- Central Air, Heat Pump, Electricity
Appliances
- Included: Dishwasher, Disposal, Cooktop, Electric Cooktop, Electric Oven, Microwave, Electric Water Heater
- Laundry: 1st Floor, Walk-In
Features
- Tray Ceiling(s), Attic Stairs Pulldown, Fireplace, Solid Surface Counters, Open Floorplan, Split Bedroom Plan, Pantry
- Flooring: Carpet, Ceramic Tile, Hardwood
- Windows: Tilt-Out
- Has basement: No
- Attic: Pull Down Stairs,Storage
- Has fireplace: Yes
- Fireplace features: Gas Log
Interior area
- Total interior livable area: 1,428 sqft
- Finished area above ground: 0
- Finished area below ground: 0
Property
Parking
- Total spaces: 2
- Parking features: Garage, Garage Door Opener, 2 Car Attached, Attached Garage
- Attached garage spaces: 2
- Has uncovered spaces: Yes
Features
- Levels: One
- Patio & porch: Patio, Porch
- Exterior features: Aluminum/Vinyl Trim
- Pool features: Community
- Fencing: Fenced
Lot
- Size: 9,147 sqft
- Features: Level, Sidewalk
- Topography: Level
Details
- Parcel number: 2420001221
- Zoning: Residential
Construction
Type & style
- Home type: SingleFamily
- Architectural style: Craftsman
- Property subtype: Single Family Residence
Materials
- Stone, Vinyl Siding
- Foundation: Slab
- Roof: Architectural
Condition
- New construction: No
- Year built: 2019
Details
- Builder name: Enchanted Homes
Utilities & green energy
- Electric: Duke
- Gas: Freeman
- Sewer: Public Sewer
- Water: Public, ICW
Community & neighborhood
Security
- Security features: Smoke Detector(s)
Community
- Community features: Common Areas, Street Lights, Pool, Sidewalks
Location
- Region: Inman
- Subdivision: Highland Springs
HOA & financial
HOA
- Has HOA: Yes
- HOA fee: $345 annually
- Amenities included: Pool, Street Lights
- Services included: Common Area
Price history
| Date | Event | Price |
|---|---|---|
| 6/16/2025 | Listing removed | $1,900$1/sqft |
Source: Zillow Rentals Report a problem | ||
| 2/4/2025 | Listed for rent | $1,900$1/sqft |
Source: Zillow Rentals Report a problem | ||
| 12/16/2024 | Sold | $281,000-0.3%$197/sqft |
Source: | ||
| 11/19/2024 | Pending sale | $281,900$197/sqft |
Source: | ||
| 11/19/2024 | Contingent | $281,900$197/sqft |
Source: | ||
Public tax history
| Year | Property taxes | Tax assessment |
|---|---|---|
| 2025 | -- | $16,860 +107.4% |
| 2024 | $1,320 | $8,129 |
| 2023 | $1,320 | $8,129 +15% |
Find assessor info on the county website
Neighborhood: 29349
Nearby schools
GreatSchools rating
- 8/10James H. Hendrix Elementary SchoolGrades: PK-5Distance: 3.9 mi
- 7/10Boiling Springs Middle SchoolGrades: 6-8Distance: 3.5 mi
- 7/10Boiling Springs High SchoolGrades: 9-12Distance: 4.9 mi
Schools provided by the listing agent
- Elementary: 2-Hendrix Elem
- Middle: 2-Boiling Springs
- High: 2-Boiling Springs
Source: SAR. This data may not be complete. We recommend contacting the local school district to confirm school assignments for this home.
Get a cash offer in 3 minutes
Find out how much your home could sell for in as little as 3 minutes with a no-obligation cash offer.
Estimated market value
$272,700



