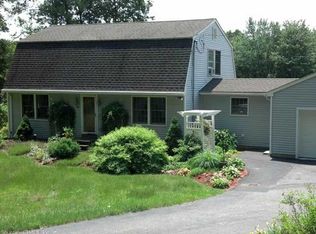Completely Remodeled Contemporary Step into this beautifully designed open concept Kitchen Featuring Imported Granite Counter Tops Expansive Granite Breakfast Bar Plenty of Cabinet Space Kitchen Flows Seamlessly to Living room Sellers Choice of Exquisite Colors Intensifies the Dramatic Open Concept Stay Warm and Cozy by the Gas Fireplace Finished with Genuine Slate The Living Room and Kitchen are Bright and Sunny With Floor to Ceiling Windows . Five French Doors Lead Out to a Fantastic Deck Lined with Japanese Maples Letting the Outside Flow In The Master Has a Bathroom On Suite With Granite Counter tops and Modern Vanities The Home Has many New Features in Addition to Its Fabulous Design Features, New Central Air ,Two Separate Units One for each Level , New Water Filtration System and New Furnace Newer Roof . The Brook is Stocked Yearly Come See this 5.1 Acre Retreat
This property is off market, which means it's not currently listed for sale or rent on Zillow. This may be different from what's available on other websites or public sources.

