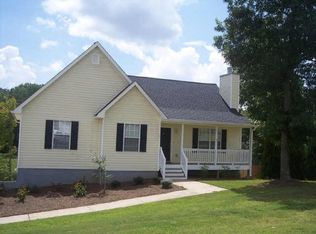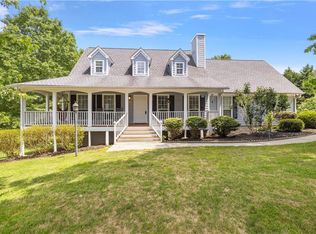Closed
$294,900
115 Hunters Pl, Villa Rica, GA 30180
3beds
1,817sqft
Single Family Residence, Residential
Built in 1998
0.53 Acres Lot
$293,900 Zestimate®
$162/sqft
$1,727 Estimated rent
Home value
$293,900
$265,000 - $326,000
$1,727/mo
Zestimate® history
Loading...
Owner options
Explore your selling options
What's special
Welcome home! This well maintained raised ranch boasts a new HVAC, water heater, flooring, paint, rear deck, 5 year old roof, and includes a two-story shed with power! All appliances including washer/dryer will remain with the home for your convenience. Inside, you're greeted by the light-drenched open concept living area with a split floor plan. The kitchen offers great views into the family room and generously sized dining room. The primary bedroom offers an ensuite with ample storage, dual vanities, shower, and separate soak tub to relax in after a long day. Enjoy morning coffee on the peaceful front porch, fireside family time in the gorgeous living room with built-ins, and evenings in the private back yard perfect for entertaining. The oversized garage also has additional storage with extra shelving. Get away from it all in your own oasis, while still being close to the city, dining, shopping, easy commute access and so much more. Don't miss this opportunity to get into a great community, take a tour today! Up to $14,995 in down payment assistance available to qualified homebuyers through Preferred Lender!
Zillow last checked: 8 hours ago
Listing updated: September 18, 2025 at 02:03am
Listing Provided by:
Madison Brokaw,
Atlanta Communities 404-368-7194
Bought with:
Ciara Pardee, 433307
Atlantic Real Estate Brokers, LLC
Source: FMLS GA,MLS#: 7616838
Facts & features
Interior
Bedrooms & bathrooms
- Bedrooms: 3
- Bathrooms: 3
- Full bathrooms: 2
- 1/2 bathrooms: 1
- Main level bathrooms: 2
- Main level bedrooms: 3
Primary bedroom
- Features: Master on Main, Split Bedroom Plan
- Level: Master on Main, Split Bedroom Plan
Bedroom
- Features: Master on Main, Split Bedroom Plan
Primary bathroom
- Features: Double Vanity, Separate Tub/Shower
Dining room
- Features: Open Concept
Kitchen
- Features: Breakfast Bar, Cabinets White
Heating
- Central
Cooling
- Central Air
Appliances
- Included: Dishwasher, Disposal, Dryer, Gas Range, Microwave, Refrigerator, Washer
- Laundry: Laundry Room
Features
- Bookcases
- Flooring: Carpet, Ceramic Tile, Luxury Vinyl
- Windows: None
- Basement: None
- Number of fireplaces: 1
- Fireplace features: Living Room
- Common walls with other units/homes: No Common Walls
Interior area
- Total structure area: 1,817
- Total interior livable area: 1,817 sqft
Property
Parking
- Total spaces: 2
- Parking features: Garage, Garage Door Opener
- Garage spaces: 2
Accessibility
- Accessibility features: None
Features
- Levels: One
- Stories: 1
- Patio & porch: Deck, Front Porch
- Exterior features: Rear Stairs, No Dock
- Pool features: None
- Spa features: None
- Fencing: Back Yard
- Has view: Yes
- View description: Trees/Woods
- Waterfront features: None
- Body of water: None
Lot
- Size: 0.53 Acres
- Features: Back Yard
Details
- Additional structures: None
- Parcel number: 144 0138
- Other equipment: None
- Horse amenities: None
Construction
Type & style
- Home type: SingleFamily
- Architectural style: Traditional
- Property subtype: Single Family Residence, Residential
Materials
- HardiPlank Type
- Foundation: See Remarks
- Roof: Shingle
Condition
- Resale
- New construction: No
- Year built: 1998
Utilities & green energy
- Electric: None
- Sewer: Septic Tank
- Water: Public
- Utilities for property: Electricity Available
Green energy
- Energy efficient items: None
- Energy generation: None
Community & neighborhood
Security
- Security features: Carbon Monoxide Detector(s), Smoke Detector(s)
Community
- Community features: None
Location
- Region: Villa Rica
- Subdivision: Hunters Point
Other
Other facts
- Road surface type: None
Price history
| Date | Event | Price |
|---|---|---|
| 9/15/2025 | Sold | $294,900-1.7%$162/sqft |
Source: | ||
| 7/17/2025 | Listed for sale | $299,900$165/sqft |
Source: | ||
Public tax history
| Year | Property taxes | Tax assessment |
|---|---|---|
| 2024 | $500 -4.6% | $123,774 +8.8% |
| 2023 | $524 -8.5% | $113,712 +18.5% |
| 2022 | $573 -0.8% | $95,936 +14.8% |
Find assessor info on the county website
Neighborhood: 30180
Nearby schools
GreatSchools rating
- 7/10Glanton-Hindsman Elementary SchoolGrades: PK-5Distance: 4.6 mi
- 3/10Villa Rica Middle SchoolGrades: 6-8Distance: 0.4 mi
- 6/10Villa Rica High SchoolGrades: 9-12Distance: 3.8 mi
Schools provided by the listing agent
- Elementary: Villa Rica
- Middle: Villa Rica
- High: Villa Rica
Source: FMLS GA. This data may not be complete. We recommend contacting the local school district to confirm school assignments for this home.
Get a cash offer in 3 minutes
Find out how much your home could sell for in as little as 3 minutes with a no-obligation cash offer.
Estimated market value
$293,900
Get a cash offer in 3 minutes
Find out how much your home could sell for in as little as 3 minutes with a no-obligation cash offer.
Estimated market value
$293,900

