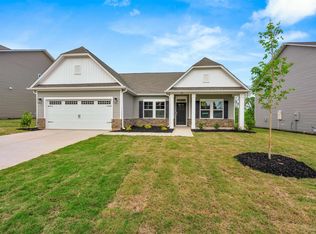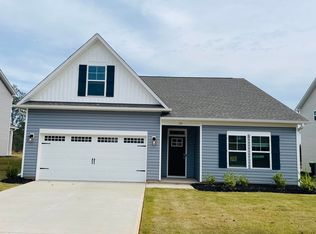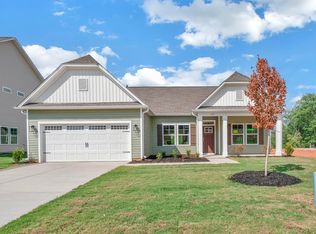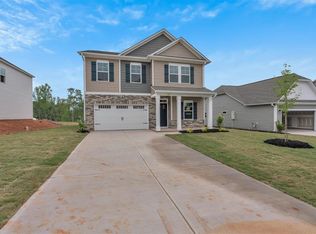Sold-in house
$385,000
115 Hunters Ridge Dr, Boiling Springs, SC 29316
5beds
3,040sqft
Single Family Residence
Built in 2025
0.28 Acres Lot
$393,400 Zestimate®
$127/sqft
$2,696 Estimated rent
Home value
$393,400
$374,000 - $413,000
$2,696/mo
Zestimate® history
Loading...
Owner options
Explore your selling options
What's special
The Bradley II provides 3,040 square feet of comfortable living space, thoughtfully designed with four bedrooms and three bathrooms. Several exterior elevations (A, B, B6, C, D, D4) are available, providing options for brick, stone, and siding combinations to personalize your home's curb appeal. The main level features an open floor plan, seamlessly connecting the spacious living room, dining area, and kitchen. A convenient den and powder room complete the main level. The expansive owner's suite is privately situated on the main floor, complete with a walk-in closet and an en-suite bathroom. Upstairs, you'll find three additional generously sized bedrooms that share a full bathroom, providing ample space for family members or guests. Optional upgrades enhance the already impressive features: a covered or screened patio extends your living space outdoors; a gas fireplace adds warmth and ambiance to the living room; and a kitchen island increases workspace and storage. An optional fifth bedroom or office provides extra versatility. The Bradley II effortlessly combines open living with private retreats, creating a home perfect for modern family living. Relax and unwind on the covered patio, an ideal place to enjoy the beauty and nature of the spacious backyard. Each lot is unique and provides plenty of green space overlooking wooded views, perfect for entertaining guests and creating memories for many years to come.
Zillow last checked: 8 hours ago
Listing updated: June 30, 2025 at 06:01pm
Listed by:
Melissa Jones 864-250-2850,
Coldwell Banker Caine
Bought with:
Melissa Jones, SC
Coldwell Banker Caine
Source: SAR,MLS#: 321698
Facts & features
Interior
Bedrooms & bathrooms
- Bedrooms: 5
- Bathrooms: 3
- Full bathrooms: 3
- Main level bathrooms: 1
- Main level bedrooms: 1
Primary bedroom
- Level: Second
- Area: 252
- Dimensions: 18x14
Bedroom 2
- Level: Second
- Area: 144
- Dimensions: 12x12
Bedroom 3
- Level: Second
- Area: 156
- Dimensions: 13x12
Bedroom 4
- Level: Second
- Area: 192
- Dimensions: 12x16
Bonus room
- Level: Second
- Area: 285
- Dimensions: 19x15
Den
- Level: First
- Area: 143
- Dimensions: 13x11
Dining room
- Level: First
- Area: 156
- Dimensions: 12x13
Kitchen
- Level: First
- Area: 252
- Dimensions: 18x14
Laundry
- Area: 54
- Dimensions: 6x9
Living room
- Level: First
- Area: 400
- Dimensions: 20x20
Heating
- Forced Air, See Remarks, Electricity, Other/See Remarks
Cooling
- Central Air, Electricity
Appliances
- Included: Dishwasher, Disposal, Range, Gas, Tankless Water Heater
Features
- Ceiling Fan(s)
- Flooring: Carpet, Luxury Vinyl
- Windows: Insulated Windows, Tilt-Out
- Has basement: No
- Has fireplace: No
Interior area
- Total interior livable area: 3,040 sqft
- Finished area above ground: 3,040
- Finished area below ground: 0
Property
Parking
- Total spaces: 2
- Parking features: Garage, Attached Garage
- Garage spaces: 2
Features
- Levels: Two
- Patio & porch: Patio, Porch
- Exterior features: Aluminum/Vinyl Trim
Lot
- Size: 0.28 Acres
- Features: Level
- Topography: Level
Details
- Parcel number: 25000113.38
- Other equipment: Irrigation Equipment
Construction
Type & style
- Home type: SingleFamily
- Architectural style: Traditional
- Property subtype: Single Family Residence
Materials
- Brick Veneer, Stone, Vinyl Siding
- Foundation: Slab
- Roof: Architectural
Condition
- New construction: Yes
- Year built: 2025
Details
- Builder name: Great Southern Homes
Utilities & green energy
- Sewer: Public Sewer
- Water: Public
Community & neighborhood
Security
- Security features: Smoke Detector(s)
Location
- Region: Boiling Springs
- Subdivision: Lynbrook
HOA & financial
HOA
- Has HOA: Yes
- HOA fee: $500 annually
Price history
| Date | Event | Price |
|---|---|---|
| 6/30/2025 | Sold | $385,000-5.1%$127/sqft |
Source: | ||
| 5/30/2025 | Pending sale | $405,900$134/sqft |
Source: | ||
| 5/22/2025 | Price change | $405,900-3.8%$134/sqft |
Source: | ||
| 4/9/2025 | Price change | $421,762+2.6%$139/sqft |
Source: | ||
| 3/25/2025 | Listed for sale | $411,122$135/sqft |
Source: | ||
Public tax history
Tax history is unavailable.
Neighborhood: 29316
Nearby schools
GreatSchools rating
- 9/10Sugar Ridge ElementaryGrades: PK-5Distance: 2 mi
- 7/10Boiling Springs Middle SchoolGrades: 6-8Distance: 2.9 mi
- 7/10Boiling Springs High SchoolGrades: 9-12Distance: 2.4 mi
Schools provided by the listing agent
- Elementary: 2-Hendrix Elem
- Middle: 2-Boiling Springs
- High: 2-Boiling Springs
Source: SAR. This data may not be complete. We recommend contacting the local school district to confirm school assignments for this home.
Get a cash offer in 3 minutes
Find out how much your home could sell for in as little as 3 minutes with a no-obligation cash offer.
Estimated market value
$393,400



