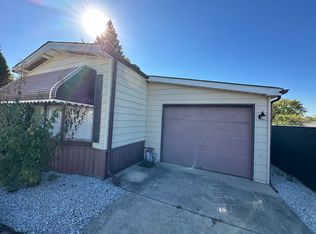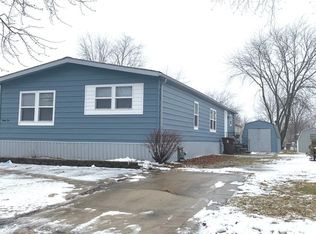Closed
$64,900
115 Huntsbridge Rd, Matteson, IL 60443
2beds
--sqft
Manufactured Home, Single Family Residence
Built in 2002
-- sqft lot
$75,100 Zestimate®
$--/sqft
$2,010 Estimated rent
Home value
$75,100
$67,000 - $86,000
$2,010/mo
Zestimate® history
Loading...
Owner options
Explore your selling options
What's special
First deal fell apart now back on the market for a lucky buyer. Late model 2002 Schult 15'X69' single wide with a huge attached and drywall finished garage 14'X30' with heater plus a covered carport and front entrance. Most homes in Timber Ridge span 2 decades and are from 1970-1989 (aluminum siding) so this is 2 decades newer and does not have aluminum siding but rather vinyl siding. Big double shed in the rear and a patio. Awning and double dormer in the front of the home. Gas fireplace in the living room with a corner hutch. All appliances stay including a new dryer and washer. Eat-in kitchen with all of the appliances. Home has been painted in neutral colors and new flooring installed with base trim. New toilets and some light fixtures are newer. Must be approved by Timber Ridge. This home has a garage, carport, plus parking for 2 cars in front.
Zillow last checked: 8 hours ago
Listing updated: May 12, 2023 at 12:54pm
Listing courtesy of:
William Dennis 708-932-0522,
Village Realty, Inc.
Bought with:
Elizabeth Botello
eXp Realty
Source: MRED as distributed by MLS GRID,MLS#: 11721376
Facts & features
Interior
Bedrooms & bathrooms
- Bedrooms: 2
- Bathrooms: 2
- Full bathrooms: 2
Primary bedroom
- Features: Bathroom (Full)
- Area: 210 Square Feet
- Dimensions: 15X14
Bedroom 2
- Features: Window Treatments (All)
- Area: 99 Square Feet
- Dimensions: 9X11
Dining room
- Features: Window Treatments (All)
- Area: 90 Square Feet
- Dimensions: 10X9
Kitchen
- Features: Kitchen (Eating Area-Table Space), Window Treatments (All)
- Area: 105 Square Feet
- Dimensions: 15X7
Living room
- Features: Window Treatments (All)
- Area: 225 Square Feet
- Dimensions: 15X15
Heating
- Natural Gas
Cooling
- Central Air
Appliances
- Included: Range, Dishwasher, Refrigerator, Washer, Dryer, Disposal
- Laundry: In Unit, Sink
Features
- Cathedral Ceiling(s), Bookcases
- Windows: Skylight(s)
- Number of fireplaces: 1
Property
Parking
- Total spaces: 3.5
- Parking features: Garage Door Opener, Carport, On Site, Garage Owned, Attached, Assigned, Other, Garage
- Attached garage spaces: 1.5
- Has uncovered spaces: Yes
Accessibility
- Accessibility features: No Disability Access
Features
- Patio & porch: Patio
Details
- Special conditions: None
Construction
Type & style
- Home type: MobileManufactured
- Property subtype: Manufactured Home, Single Family Residence
Materials
- Vinyl Siding
- Roof: Asphalt,Pitched
Condition
- New construction: No
- Year built: 2002
Utilities & green energy
- Sewer: Public Sewer
- Water: Public
Community & neighborhood
Community
- Community features: Clubhouse, Park, Pool, Lake, Curbs, Gated, Street Lights, Street Paved
Location
- Region: Matteson
Other
Other facts
- Body type: Single Wide
- Listing terms: Cash
- Ownership: Leasehold
Price history
| Date | Event | Price |
|---|---|---|
| 5/12/2023 | Sold | $64,900 |
Source: | ||
| 4/20/2023 | Contingent | $64,900 |
Source: | ||
| 3/24/2023 | Listed for sale | $64,900 |
Source: | ||
| 3/17/2023 | Contingent | $64,900 |
Source: | ||
| 2/17/2023 | Listed for sale | $64,900+29.8% |
Source: | ||
Public tax history
Tax history is unavailable.
Neighborhood: 60443
Nearby schools
GreatSchools rating
- 2/10Sieden Prairie Elementary SchoolGrades: K-5Distance: 1.6 mi
- 1/10Colin Powell Middle SchoolGrades: 6-8Distance: 2.2 mi
- 3/10Rich Township High SchoolGrades: 9-12Distance: 3.9 mi
Schools provided by the listing agent
- District: 159
Source: MRED as distributed by MLS GRID. This data may not be complete. We recommend contacting the local school district to confirm school assignments for this home.
Get a cash offer in 3 minutes
Find out how much your home could sell for in as little as 3 minutes with a no-obligation cash offer.
Estimated market value$75,100
Get a cash offer in 3 minutes
Find out how much your home could sell for in as little as 3 minutes with a no-obligation cash offer.
Estimated market value
$75,100

