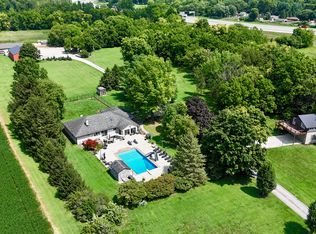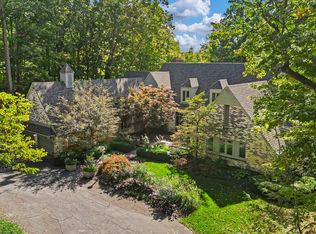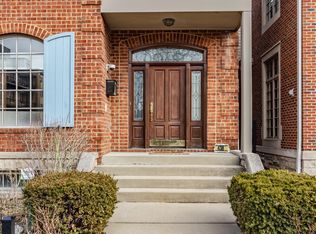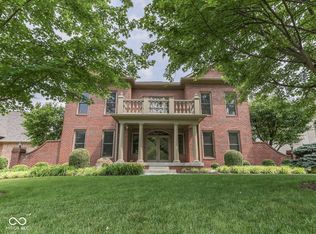Welcome to a rare luxury estate on 1.7 private acres in Perry Township-minutes from downtown Indianapolis. This 5,978 sq ft architectural home features 4 bedrooms, 4 full baths, 2 half baths, a grand spiral staircase, and a stunning spiral staircase centerpiece. The private primary suite retreat includes spa-like bath, soaking tub, dual vanities, walk-in closet, and bonus room for fitness, home office, or lounge. Gourmet chef's kitchen with abundant natural light, oversized windows, and serene tree-lined views. Finished basement perfect for media, game room, entertaining, or guest space. Outdoor backyard oasis includes heated in-ground pool, built-in grill, gazebo, and multiple entertaining areas. Detached guest house features 33x18 oversized garage-ideal for workshop, RV, or specialty storage. Additional premium features include whole-house generator, estate-style privacy, mature trees, and landscape design for all seasons. Walkable access to downtown Indianapolis dining, cultural attractions, trails, hospitals, and city conveniences. A rare urban estate for executives, professionals, travel providers, and luxury buyers-where timeless architecture meets modern comfort. More than a home-a private estate lifestyle!
Active
$1,250,000
115 Jordan Rd, Indianapolis, IN 46217
4beds
5,978sqft
Est.:
Residential, Single Family Residence
Built in 1989
1.7 Acres Lot
$-- Zestimate®
$209/sqft
$-- HOA
What's special
Heated in-ground poolBuilt-in grillPrivate primary suite retreatSpa-like bathSerene tree-lined viewsStunning spiral staircase centerpieceGrand spiral staircase
- 187 days |
- 1,722 |
- 64 |
Zillow last checked: 13 hours ago
Listing updated: December 04, 2025 at 05:55am
Listing Provided by:
Denis O'Brien 317-345-0785,
Keller Williams Indy Metro S
Source: MIBOR as distributed by MLS GRID,MLS#: 22048977
Tour with a local agent
Facts & features
Interior
Bedrooms & bathrooms
- Bedrooms: 4
- Bathrooms: 5
- Full bathrooms: 4
- 1/2 bathrooms: 1
- Main level bathrooms: 1
Bedroom 4
- Level: Basement
- Area: 187 Square Feet
- Dimensions: 17x11
Dining room
- Level: Main
- Area: 182 Square Feet
- Dimensions: 13x14
Kitchen
- Level: Basement
- Area: 144 Square Feet
- Dimensions: 8x18
Laundry
- Level: Upper
- Area: 56 Square Feet
- Dimensions: 7x8
Library
- Level: Upper
- Area: 192 Square Feet
- Dimensions: 12x16
Living room
- Level: Main
- Area: 468 Square Feet
- Dimensions: 26X18
Office
- Level: Upper
- Area: 285 Square Feet
- Dimensions: 15x19
Play room
- Level: Basement
- Area: 806 Square Feet
- Dimensions: 31x26
Heating
- Zoned, Forced Air, Natural Gas, Wall Furnace
Cooling
- Central Air
Appliances
- Included: Dryer, Disposal, Microwave, Gas Oven, Refrigerator, Washer, Gas Water Heater, Water Purifier, Water Softener Owned
- Laundry: Main Level, Upper Level
Features
- Built-in Features, High Ceilings, Vaulted Ceiling(s), Hardwood Floors, Central Vacuum, In-Law Floorplan, Pantry, Sauna, Wet Bar
- Flooring: Hardwood
- Basement: Egress Window(s),Finished
- Number of fireplaces: 3
- Fireplace features: Gas Log, Great Room, Primary Bedroom
Interior area
- Total structure area: 5,978
- Total interior livable area: 5,978 sqft
- Finished area below ground: 1,457
Property
Parking
- Total spaces: 4
- Parking features: Attached, Detached, Concrete, Garage Door Opener, Heated Garage, RV Access/Parking, Garage Faces Side
- Attached garage spaces: 4
- Details: Garage Parking Other(Garage Door Opener, Keyless Entry, Service Door)
Features
- Levels: Two
- Stories: 2
- Patio & porch: Deck
- Exterior features: Gas Grill
- Pool features: Diving Board, Heated, In Ground, Liner, Pool Cover
- Fencing: Fenced,Partial
Lot
- Size: 1.7 Acres
- Features: Street Lights, Mature Trees, Wooded
Details
- Additional structures: Gazebo
- Parcel number: 491411111003000500
- Special conditions: Sales Disclosure On File
- Horse amenities: None
Construction
Type & style
- Home type: SingleFamily
- Architectural style: Traditional
- Property subtype: Residential, Single Family Residence
Materials
- Brick
- Foundation: Concrete Perimeter
Condition
- New construction: No
- Year built: 1989
Utilities & green energy
- Electric: 200+ Amp Service
- Water: Private
Community & HOA
Community
- Subdivision: Braughton Estates
HOA
- Has HOA: No
Location
- Region: Indianapolis
Financial & listing details
- Price per square foot: $209/sqft
- Tax assessed value: $821,400
- Annual tax amount: $11,400
- Date on market: 7/10/2025
- Cumulative days on market: 189 days
Estimated market value
Not available
Estimated sales range
Not available
Not available
Price history
Price history
| Date | Event | Price |
|---|---|---|
| 7/10/2025 | Listed for sale | $1,250,000$209/sqft |
Source: | ||
Public tax history
Public tax history
| Year | Property taxes | Tax assessment |
|---|---|---|
| 2024 | $12,350 +8.3% | $821,400 -1.6% |
| 2023 | $11,400 +5% | $835,000 +10.5% |
| 2022 | $10,857 +20.5% | $755,600 +8.1% |
Find assessor info on the county website
BuyAbility℠ payment
Est. payment
$7,666/mo
Principal & interest
$6228
Property taxes
$1000
Home insurance
$438
Climate risks
Neighborhood: Linden Wood
Nearby schools
GreatSchools rating
- 7/10Perry Meridian 6th Grade AcademyGrades: 6Distance: 1.1 mi
- 9/10Perry Meridian High SchoolGrades: 9-12Distance: 1.3 mi
- 7/10Perry Meridian Middle SchoolGrades: 7-8Distance: 1.1 mi
- Loading
- Loading



