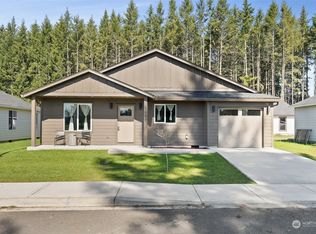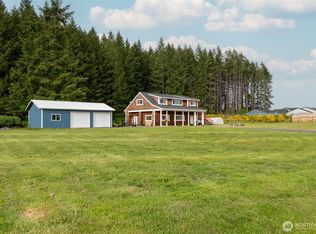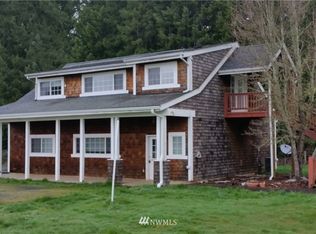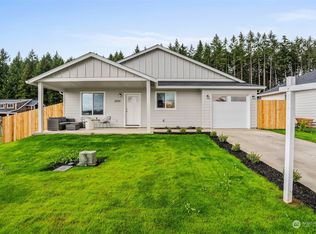Sold
Listed by:
Sybil Kuhn,
Coldwell Banker Evergreen
Bought with: Coldwell Banker Evergreen
$700,000
115 Kakela Road, Winlock, WA 98596
5beds
3,210sqft
Single Family Residence
Built in 1958
10.61 Acres Lot
$697,700 Zestimate®
$218/sqft
$3,136 Estimated rent
Home value
$697,700
$614,000 - $795,000
$3,136/mo
Zestimate® history
Loading...
Owner options
Explore your selling options
What's special
Discover lifestyle + opportunity here! This one-of-a-kind MX zoning, has 2 separate drives, 4+-bedrm, 3+ bath, 3,200 sq ft grand home that offers space & accessible living, flexible potential! Zero entry! Ideal for hobby farm, dog breeding, or equine pursuits. Some features include 2-car garage, heated floors, ADU (1 bedrm) for guests/ rental income, 9-stall equine barn with tack & feed storage. RV/carport + more sheds! Custom 16+ kennels with heated floors + wash station! Land is in a develop-ready area, inviting buyers with vision to expand, build wealth, or invest! Serene, rural retreat or explore development possibilities? This farm delivers charm, utility, and rare future value! This unique property is golden! Too many items to list!
Zillow last checked: 8 hours ago
Listing updated: October 12, 2025 at 04:03am
Listed by:
Sybil Kuhn,
Coldwell Banker Evergreen
Bought with:
Sybil Kuhn, 27554
Coldwell Banker Evergreen
Source: NWMLS,MLS#: 2355903
Facts & features
Interior
Bedrooms & bathrooms
- Bedrooms: 5
- Bathrooms: 5
- Full bathrooms: 2
- 1/2 bathrooms: 2
- Main level bathrooms: 4
- Main level bedrooms: 4
Bedroom
- Level: Main
Bedroom
- Level: Main
Bathroom full
- Level: Main
Bathroom full
- Level: Main
Other
- Level: Main
Entry hall
- Level: Main
Living room
- Level: Main
Utility room
- Level: Main
Heating
- Fireplace, Other – See Remarks, Radiant, Pellet, See Remarks
Cooling
- None
Features
- Bath Off Primary, Ceiling Fan(s), Dining Room, Walk-In Pantry
- Flooring: See Remarks, Slate, Stone, Travertine, Carpet
- Windows: Double Pane/Storm Window
- Basement: None
- Number of fireplaces: 2
- Fireplace features: See Remarks, Main Level: 2, Fireplace
Interior area
- Total structure area: 3,210
- Total interior livable area: 3,210 sqft
Property
Parking
- Total spaces: 6
- Parking features: Detached Carport, Driveway, Detached Garage, Off Street, RV Parking
- Garage spaces: 6
- Has carport: Yes
Accessibility
- Accessibility features: Accessible Approach with Ramp, Accessible Bedroom, Accessible Central Living Area, Accessible Entrance, Accessible Kitchen
Features
- Levels: One
- Stories: 1
- Entry location: Main
- Patio & porch: Bath Off Primary, Ceiling Fan(s), Double Pane/Storm Window, Dining Room, Fireplace, Vaulted Ceiling(s), Walk-In Closet(s), Walk-In Pantry
- Has view: Yes
- View description: Mountain(s), See Remarks, Territorial
Lot
- Size: 10.61 Acres
- Features: Dead End Street, Drought Resistant Landscape, Open Lot, Paved, Value In Land, Barn, Fenced-Fully, Gated Entry, Green House, Outbuildings, Patio, RV Parking, Shop, Stable
- Topography: Equestrian,Level
- Residential vegetation: Fruit Trees, Garden Space, Pasture
Details
- Additional structures: ADU Beds: 1, ADU Baths: 1
- Parcel number: 015631014000
- Zoning description: Jurisdiction: See Remarks
- Special conditions: Standard
Construction
Type & style
- Home type: SingleFamily
- Architectural style: See Remarks
- Property subtype: Single Family Residence
Materials
- Wood Siding, Wood Products
- Foundation: Poured Concrete
- Roof: Metal
Condition
- Average
- Year built: 1958
- Major remodel year: 1958
Utilities & green energy
- Sewer: Septic Tank
- Water: Public
Community & neighborhood
Community
- Community features: Gated
Location
- Region: Winlock
- Subdivision: Winlock
Other
Other facts
- Listing terms: Cash Out,Conventional,Farm Home Loan,FHA,Rehab Loan,See Remarks,VA Loan
- Cumulative days on market: 75 days
Price history
| Date | Event | Price |
|---|---|---|
| 9/11/2025 | Sold | $700,000-12.5%$218/sqft |
Source: | ||
| 8/13/2025 | Pending sale | $799,999$249/sqft |
Source: | ||
| 7/23/2025 | Price change | $799,999-8.6%$249/sqft |
Source: | ||
| 5/31/2025 | Listed for sale | $875,000$273/sqft |
Source: | ||
Public tax history
| Year | Property taxes | Tax assessment |
|---|---|---|
| 2024 | $5,398 -7.4% | $786,700 -3.3% |
| 2023 | $5,832 +153% | $813,300 +38.5% |
| 2021 | $2,305 +12.1% | $587,200 +17.3% |
Find assessor info on the county website
Neighborhood: 98596
Nearby schools
GreatSchools rating
- 4/10Winlock Miller Elementary SchoolGrades: PK-5Distance: 1.1 mi
- 4/10Winlock Middle SchoolGrades: 6-8Distance: 1.3 mi
- 4/10Winlock Senior High SchoolGrades: 9-12Distance: 1.3 mi
Get pre-qualified for a loan
At Zillow Home Loans, we can pre-qualify you in as little as 5 minutes with no impact to your credit score.An equal housing lender. NMLS #10287.



