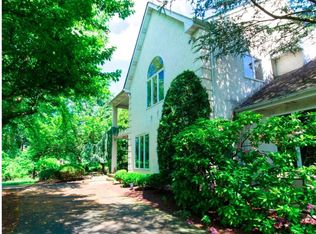Sold for $550,300
$550,300
115 Laurel Rd, Southampton, PA 18966
3beds
2,697sqft
Single Family Residence
Built in 1958
0.67 Acres Lot
$631,300 Zestimate®
$204/sqft
$3,875 Estimated rent
Home value
$631,300
$600,000 - $669,000
$3,875/mo
Zestimate® history
Loading...
Owner options
Explore your selling options
What's special
Showings to start on January 11, 2023 Welcome to this stunning ranch-style home that embodies modern comfort and style! Boasting three bedrooms and three full bathrooms, this residence offers a perfect blend of elegance and functionality. As you arrive, the charming curb appeal draws you in, setting the tone for what awaits inside. Once inside, you will discover a recently updated interior, where neutral colors create a serene ambiance. From floor to ceiling, this home has been meticulously renovated, showcasing a seamless integration of contemporary design and quality craftsmanship. The major mechanicals and appliances have also been upgraded, ensuring both efficiency and convenience. The heart of the home features a captivating two-sided marble surround fireplace, gracing both the living room and the family room. Imagine cozy evenings spent by the flickering flames in these inviting spaces. The large kitchen island offers ample workspace and serves as a focal point in the well-appointed kitchen, which boasts stainless steel appliances and a layout that seamlessly flows into the family room. Enjoy the airy feel created by the volume ceiling over the family room and kitchen, complemented by recessed lighting throughout the home. An additional flex area / 3rd bedroom upstairs adds versatility to the layout, catering to various lifestyle needs. Step outside to the expansive fenced backyard, complete with deck and patio areas, perfect for outdoor gatherings or quiet relaxation. Hard surface floors throughout the home ensure both elegance and easy maintenance. The laundry room, equipped with a utility sink, adds convenience to daily chores. Entertaining is effortless with the open layout of the kitchen and family room, creating a delightful atmosphere for hosting guests and creating lasting memories. Upgrades including newer siding, HVAC, windows, doors, and floors signify the care and attention given to this remarkable home, providing peace of mind to its fortunate new owners. This residence is a true gem, offering not just a place to live but a space to thrive—a harmonious blend of modern updates and timeless charm, inviting you to make cherished memories in every corner. Schedule a tour today and make this exquisite home yours!
Zillow last checked: 8 hours ago
Listing updated: February 07, 2024 at 08:21am
Listed by:
Graceann Tinney 267-373-8244,
Keller Williams Real Estate - Newtown
Bought with:
Tracey Yarborough, RS355599
BHHS Fox & Roach Wayne-Devon
Source: Bright MLS,MLS#: PABU2062338
Facts & features
Interior
Bedrooms & bathrooms
- Bedrooms: 3
- Bathrooms: 3
- Full bathrooms: 3
- Main level bathrooms: 3
- Main level bedrooms: 3
Basement
- Area: 0
Heating
- Heat Pump, Electric
Cooling
- Central Air, Electric
Appliances
- Included: Electric Water Heater
Features
- Has basement: No
- Number of fireplaces: 1
Interior area
- Total structure area: 2,697
- Total interior livable area: 2,697 sqft
- Finished area above ground: 2,697
- Finished area below ground: 0
Property
Parking
- Total spaces: 1
- Parking features: Garage Faces Front, Attached, Driveway
- Attached garage spaces: 1
- Has uncovered spaces: Yes
Accessibility
- Accessibility features: None
Features
- Levels: One and One Half
- Stories: 1
- Pool features: None
Lot
- Size: 0.67 Acres
- Dimensions: 126.00 x 232.00
Details
- Additional structures: Above Grade, Below Grade
- Parcel number: 48001055
- Zoning: R2
- Special conditions: Standard
Construction
Type & style
- Home type: SingleFamily
- Architectural style: Ranch/Rambler
- Property subtype: Single Family Residence
Materials
- Frame
- Foundation: Other
Condition
- New construction: No
- Year built: 1958
Utilities & green energy
- Sewer: Public Sewer
- Water: Public
Community & neighborhood
Location
- Region: Southampton
- Subdivision: Casey Hills
- Municipality: UPPER SOUTHAMPTON TWP
Other
Other facts
- Listing agreement: Exclusive Right To Sell
- Listing terms: Cash,Conventional
- Ownership: Fee Simple
Price history
| Date | Event | Price |
|---|---|---|
| 2/7/2024 | Sold | $550,300+8.1%$204/sqft |
Source: | ||
| 1/29/2024 | Pending sale | $509,000$189/sqft |
Source: | ||
| 1/16/2024 | Contingent | $509,000$189/sqft |
Source: | ||
| 1/9/2024 | Listed for sale | $509,000+4.9%$189/sqft |
Source: | ||
| 11/30/2023 | Listing removed | -- |
Source: | ||
Public tax history
| Year | Property taxes | Tax assessment |
|---|---|---|
| 2025 | $8,024 +0.4% | $36,220 |
| 2024 | $7,995 +6.4% | $36,220 |
| 2023 | $7,512 +258.2% | $36,220 +250.6% |
Find assessor info on the county website
Neighborhood: 18966
Nearby schools
GreatSchools rating
- 5/10Churchville El SchoolGrades: K-6Distance: 0.2 mi
- 6/10Holland Middle SchoolGrades: 7-8Distance: 2.6 mi
- 9/10Council Rock High School SouthGrades: 9-12Distance: 2.5 mi
Schools provided by the listing agent
- District: Centennial
Source: Bright MLS. This data may not be complete. We recommend contacting the local school district to confirm school assignments for this home.
Get a cash offer in 3 minutes
Find out how much your home could sell for in as little as 3 minutes with a no-obligation cash offer.
Estimated market value$631,300
Get a cash offer in 3 minutes
Find out how much your home could sell for in as little as 3 minutes with a no-obligation cash offer.
Estimated market value
$631,300
