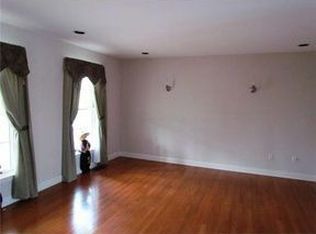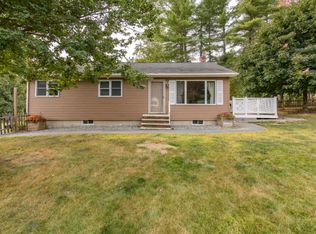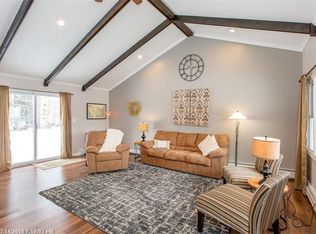Closed
$375,000
115 Littlefield Road, Lisbon, ME 04250
4beds
2,352sqft
Single Family Residence
Built in 2007
2.4 Acres Lot
$469,600 Zestimate®
$159/sqft
$3,001 Estimated rent
Home value
$469,600
$446,000 - $493,000
$3,001/mo
Zestimate® history
Loading...
Owner options
Explore your selling options
What's special
Welcome to 115 Littlefield Road, Lisbon. Location is key for this charming four-bedroom Colonial, nestled on a 2.4 private lot, yet close to several amenities and easy highway access. Upon visiting the home, you are greeted into the main entry, flowing into the open concept kitchen that boasts an oversized island and private dining room, perfect for large gatherings. A wood burning stove, with brick hearth, is the focal point situated between the living room and sitting area allowing for warmth and ambiance on those chilly days and nights. For added convenience, the home office, laundry room and half bath are also located just off from the main living area. On the second level, you are greeted by an oversized hallway with a seating area and three spacious bedrooms that share a full bath. The Master suite features a walk-in closet and full bath with soaking jet tub and plenty of space to add your own cozy reading nook or TV sitting area. The original owners built this home in 2007 with plans to add an attached two bay garage to the concrete slab that is currently in place. This home has it all and is ready for you to bring your finishing touches. Open House Sunday, Feb 5th from 11am-1 pm.
Zillow last checked: 8 hours ago
Listing updated: January 13, 2025 at 07:08pm
Listed by:
Hearth & Key Realty 2072036579
Bought with:
Fontaine Family-The Real Estate Leader
Source: Maine Listings,MLS#: 1551842
Facts & features
Interior
Bedrooms & bathrooms
- Bedrooms: 4
- Bathrooms: 3
- Full bathrooms: 2
- 1/2 bathrooms: 1
Primary bedroom
- Level: Second
Bedroom 2
- Level: Second
Bedroom 3
- Level: Second
Bedroom 4
- Level: Second
Den
- Level: First
Dining room
- Level: First
Kitchen
- Level: First
Laundry
- Level: First
Living room
- Level: First
Mud room
- Level: First
Office
- Level: First
Heating
- Baseboard, Stove
Cooling
- Has cooling: Yes
Appliances
- Included: Dishwasher, Gas Range, Refrigerator
Features
- Attic, Bathtub, Shower, Storage, Walk-In Closet(s), Primary Bedroom w/Bath
- Flooring: Carpet, Laminate, Tile
- Doors: Storm Door(s)
- Basement: Bulkhead,Interior Entry,Full,Unfinished
- Has fireplace: No
Interior area
- Total structure area: 2,352
- Total interior livable area: 2,352 sqft
- Finished area above ground: 2,352
- Finished area below ground: 0
Property
Parking
- Parking features: Gravel, 5 - 10 Spaces
Features
- Patio & porch: Porch
- Has view: Yes
- View description: Trees/Woods
Lot
- Size: 2.40 Acres
- Features: Near Turnpike/Interstate, Near Town, Rural, Level, Rolling Slope, Wooded
Details
- Parcel number: LISNMR09L039A
- Zoning: RURAL
- Other equipment: Internet Access Available
Construction
Type & style
- Home type: SingleFamily
- Architectural style: Colonial
- Property subtype: Single Family Residence
Materials
- Other, Vinyl Siding
- Roof: Pitched,Shingle
Condition
- Year built: 2007
Utilities & green energy
- Electric: Circuit Breakers
- Sewer: Private Sewer
- Water: Private, Well
Green energy
- Energy efficient items: Ceiling Fans
Community & neighborhood
Location
- Region: Lisbon
Other
Other facts
- Road surface type: Paved
Price history
| Date | Event | Price |
|---|---|---|
| 3/17/2023 | Sold | $375,000$159/sqft |
Source: | ||
| 2/7/2023 | Pending sale | $375,000$159/sqft |
Source: | ||
| 2/2/2023 | Listed for sale | $375,000$159/sqft |
Source: | ||
Public tax history
| Year | Property taxes | Tax assessment |
|---|---|---|
| 2024 | $5,663 +14.9% | $416,400 +78.3% |
| 2023 | $4,927 -8.7% | $233,500 |
| 2022 | $5,394 +4.5% | $233,500 |
Find assessor info on the county website
Neighborhood: 04250
Nearby schools
GreatSchools rating
- 4/10Lisbon Community SchoolGrades: PK-5Distance: 3 mi
- 7/10Philip W Sugg Middle SchoolGrades: 6-8Distance: 4.7 mi
- 2/10Lisbon High SchoolGrades: 9-12Distance: 4.6 mi
Get pre-qualified for a loan
At Zillow Home Loans, we can pre-qualify you in as little as 5 minutes with no impact to your credit score.An equal housing lender. NMLS #10287.
Sell for more on Zillow
Get a Zillow Showcase℠ listing at no additional cost and you could sell for .
$469,600
2% more+$9,392
With Zillow Showcase(estimated)$478,992


