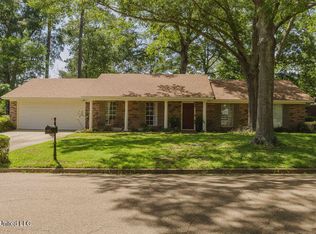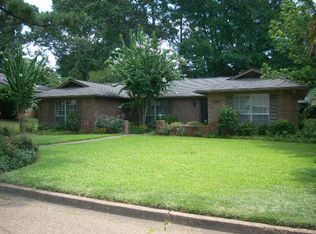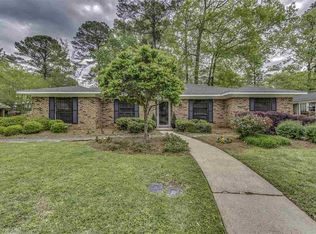Closed
Price Unknown
115 Long Meadow Rd, Brandon, MS 39042
4beds
2,400sqft
Residential, Single Family Residence
Built in 1976
0.5 Acres Lot
$287,600 Zestimate®
$--/sqft
$2,300 Estimated rent
Home value
$287,600
$270,000 - $308,000
$2,300/mo
Zestimate® history
Loading...
Owner options
Explore your selling options
What's special
Welcome to your new home, where nostaglia meets modern living! This well maintained 1976 residence, boasting over 2400 square feet, is a testament to enduring quality and classic design. With a little tender loving care, this house can be transformed into your dream home. Key Features include a spacious Living/Dining Room Combo, Galley Kitchen with Breakfast Nook and Stainless Steel Appliances, Den with Fireplace and Built-Ins, Sunroom, 4 Bedrooms, 2 Full Baths, Large Walk In Closet In Primary Bedroom, Laundry Room, New Flooring, New HVAC, 2 Car Garage with Storage Room, Fenced yard with (2) Additional Wired Storage Sheds. Conveniently located in Crossgates Subdivision, this home is close to schools, parks and shopping! Enjoy the best of both worlds: the tranquility of a well established neighborhood and the convenience of modern amenities. Don't miss the chance to make this charming home your own! Contact your favorite real estate professional for a private viewing and embark on a journey to transform this house into your dream home. Your next chapter begins here!
Zillow last checked: 8 hours ago
Listing updated: June 26, 2025 at 10:52am
Listed by:
Kellye Carlisle 601-529-4215,
Keller Williams Realty
Bought with:
Kimberlee A Haralson, B23946
Key Stride Realty
Source: MLS United,MLS#: 4066707
Facts & features
Interior
Bedrooms & bathrooms
- Bedrooms: 4
- Bathrooms: 2
- Full bathrooms: 2
Heating
- Central
Cooling
- Central Air
Appliances
- Included: Dishwasher, Disposal, Electric Cooktop, Exhaust Fan, Microwave, Stainless Steel Appliance(s), Water Heater
- Laundry: Laundry Room
Features
- Built-in Features, Ceiling Fan(s), Eat-in Kitchen, Entrance Foyer, Vaulted Ceiling(s), Walk-In Closet(s), Double Vanity
- Flooring: Ceramic Tile, Vinyl
- Doors: Dead Bolt Lock(s)
- Windows: Aluminum Frames
- Has fireplace: Yes
- Fireplace features: Den, Gas Log, Raised Hearth
Interior area
- Total structure area: 2,400
- Total interior livable area: 2,400 sqft
Property
Parking
- Total spaces: 2
- Parking features: Attached, Garage Faces Front, Storage, Concrete
- Attached garage spaces: 2
Features
- Levels: One
- Stories: 1
- Patio & porch: Front Porch
- Exterior features: None
- Fencing: Privacy,Wood,Full,Fenced
Lot
- Size: 0.50 Acres
Details
- Additional structures: Shed(s)
- Parcel number: H09j00009 00200
Construction
Type & style
- Home type: SingleFamily
- Architectural style: Traditional
- Property subtype: Residential, Single Family Residence
Materials
- Brick
- Foundation: Slab
- Roof: Architectural Shingles
Condition
- New construction: No
- Year built: 1976
Utilities & green energy
- Sewer: Public Sewer
- Water: Public
- Utilities for property: Cable Available, Electricity Connected, Natural Gas Available, Sewer Connected, Water Connected
Community & neighborhood
Security
- Security features: Smoke Detector(s), None
Location
- Region: Brandon
- Subdivision: Crossgates
Price history
| Date | Event | Price |
|---|---|---|
| 1/23/2024 | Sold | -- |
Source: MLS United #4066707 Report a problem | ||
| 12/28/2023 | Pending sale | $230,000$96/sqft |
Source: MLS United #4066707 Report a problem | ||
| 12/26/2023 | Listed for sale | $230,000$96/sqft |
Source: MLS United #4066707 Report a problem | ||
Public tax history
| Year | Property taxes | Tax assessment |
|---|---|---|
| 2024 | $3,430 +25.3% | $26,276 +25.3% |
| 2023 | $2,737 +317.5% | $20,973 +50% |
| 2022 | $656 | $13,982 |
Find assessor info on the county website
Neighborhood: 39042
Nearby schools
GreatSchools rating
- 10/10Rouse Elementary SchoolGrades: PK-1Distance: 1.9 mi
- 8/10Brandon Middle SchoolGrades: 6-8Distance: 2.9 mi
- 9/10Brandon High SchoolGrades: 9-12Distance: 5 mi
Schools provided by the listing agent
- Elementary: Brandon
- Middle: Brandon
- High: Brandon
Source: MLS United. This data may not be complete. We recommend contacting the local school district to confirm school assignments for this home.


