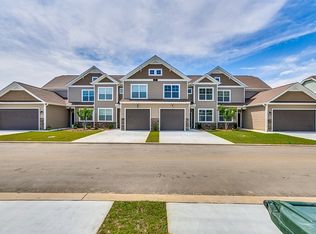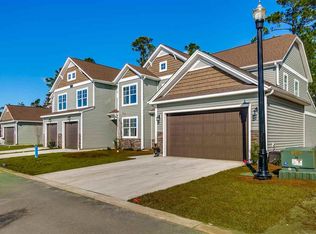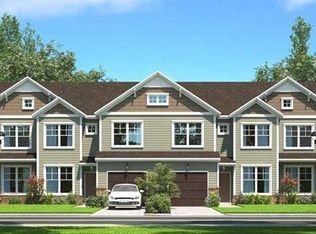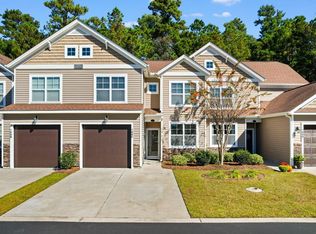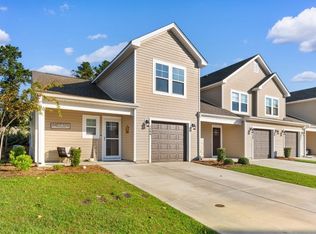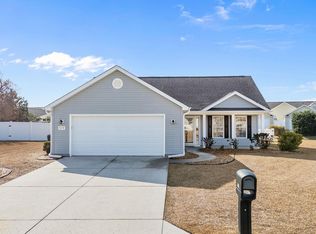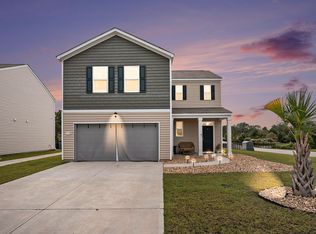Welcome to 115 Machrie Loop Unit D, a spacious end-unit townhome in the Berwick at Windsor Plantation. This property offers 3 bedrooms, 2.5 bathrooms, a 2-car garage, and a layout designed for practical, comfortable living. The first floor centers around an open living and dining area with durable LVP flooring and plenty of natural light. The kitchen has a clean, functional setup with stainless steel appliances, an island for extra prep space, and a clear view of the main living area. The primary bedroom is also on the first floor and includes two custom closets and a large private bathroom with double sinks, a soaking tub, and a separate shower. Upstairs provides two additional bedrooms, a full bathroom, and a loft that can be used as an office, playroom, or second living space. Out back, you’ll find a screened porch and a nicely finished patio area with pavers and an extended deck great for relaxing or hosting friends. The home also includes a first-floor laundry room and a garage with built-in storage. Also a bonus the HOA fee includes Water/Sewer, Trash pick up, Cable/internet, Building insurance, Landscaping and Pool maintenance! The location puts you close to The Market Common, the beach, CCU, and everyday conveniences like Target, Starbucks, and Trader Joe’s. Some photos have been virtually staged.
For sale
Price cut: $5K (1/20)
$314,900
115 Machrie Loop #D, Myrtle Beach, SC 29588
3beds
1,884sqft
Est.:
Townhouse
Built in 2017
-- sqft lot
$309,300 Zestimate®
$167/sqft
$449/mo HOA
What's special
Garage with built-in storageScreened porchDurable lvp flooringPlenty of natural lightSeparate showerFirst-floor laundry roomSoaking tub
- 70 days |
- 773 |
- 35 |
Zillow last checked: 8 hours ago
Listing updated: January 20, 2026 at 09:45am
Listed by:
Dominic Siciliano 843-353-1589,
Keller Williams The Forturro G,
Angela M Wasyln 843-885-8425,
Keller Williams The Forturro G
Source: CCAR,MLS#: 2527333 Originating MLS: Coastal Carolinas Association of Realtors
Originating MLS: Coastal Carolinas Association of Realtors
Tour with a local agent
Facts & features
Interior
Bedrooms & bathrooms
- Bedrooms: 3
- Bathrooms: 3
- Full bathrooms: 2
- 1/2 bathrooms: 1
Rooms
- Room types: Foyer, Loft, Screened Porch, Utility Room
Primary bedroom
- Features: Tray Ceiling(s), Main Level Master, Walk-In Closet(s)
Primary bathroom
- Features: Bathtub, Dual Sinks, Separate Shower
Dining room
- Features: Living/Dining Room
Kitchen
- Features: Breakfast Bar, Breakfast Area, Kitchen Island, Pantry, Stainless Steel Appliances, Solid Surface Counters
Living room
- Features: Ceiling Fan(s), Vaulted Ceiling(s)
Other
- Features: Bedroom on Main Level, Entrance Foyer, Loft, Utility Room
Heating
- Central, Electric
Cooling
- Central Air
Appliances
- Included: Dishwasher, Disposal, Microwave, Range, Refrigerator
- Laundry: Washer Hookup
Features
- Attic, Pull Down Attic Stairs, Permanent Attic Stairs, Split Bedrooms, Breakfast Bar, Bedroom on Main Level, Breakfast Area, Entrance Foyer, High Speed Internet, Kitchen Island, Loft, Stainless Steel Appliances, Solid Surface Counters
- Flooring: Carpet, Luxury Vinyl, Luxury VinylPlank, Tile
- Doors: Insulated Doors
- Attic: Pull Down Stairs,Permanent Stairs
Interior area
- Total structure area: 2,564
- Total interior livable area: 1,884 sqft
Video & virtual tour
Property
Parking
- Total spaces: 2
- Parking features: Two Car Garage, Private, Garage Door Opener
- Garage spaces: 2
Features
- Levels: Two
- Stories: 2
- Patio & porch: Rear Porch, Front Porch, Patio, Porch, Screened
- Exterior features: Sprinkler/Irrigation, Porch, Patio
- Pool features: Community, Outdoor Pool
Details
- Additional parcels included: ,
- Parcel number: 44811020055
- Zoning: PDD
- Special conditions: None
Construction
Type & style
- Home type: Townhouse
- Property subtype: Townhouse
Materials
- Vinyl Siding
- Foundation: Slab
Condition
- Resale
- Year built: 2017
Utilities & green energy
- Water: Public
- Utilities for property: Cable Available, Electricity Available, Phone Available, Sewer Available, Underground Utilities, Water Available, High Speed Internet Available, Trash Collection
Green energy
- Energy efficient items: Doors, Windows
Community & HOA
Community
- Features: Clubhouse, Internet Access, Recreation Area, Long Term Rental Allowed, Pool
- Security: Security System, Smoke Detector(s)
- Subdivision: Berwick at Windsor Plantation
HOA
- Has HOA: Yes
- Amenities included: Clubhouse, Pet Restrictions, Trash, Maintenance Grounds
- Services included: Association Management, Common Areas, Insurance, Internet, Maintenance Grounds, Pool(s), Trash
- HOA fee: $449 monthly
Location
- Region: Myrtle Beach
Financial & listing details
- Price per square foot: $167/sqft
- Date on market: 11/11/2025
- Listing terms: Cash,Conventional,FHA,Portfolio Loan,VA Loan
- Electric utility on property: Yes
Estimated market value
$309,300
$294,000 - $325,000
$2,010/mo
Price history
Price history
| Date | Event | Price |
|---|---|---|
| 1/20/2026 | Price change | $314,900-1.6%$167/sqft |
Source: | ||
| 1/2/2026 | Price change | $319,900-1.6%$170/sqft |
Source: | ||
| 11/13/2025 | Listed for sale | $325,000-0.9%$173/sqft |
Source: | ||
| 11/7/2025 | Listing removed | $327,900$174/sqft |
Source: BHHS broker feed #2512704 Report a problem | ||
| 10/1/2025 | Price change | $327,900-0.6%$174/sqft |
Source: | ||
Public tax history
Public tax history
Tax history is unavailable.BuyAbility℠ payment
Est. payment
$2,176/mo
Principal & interest
$1523
HOA Fees
$449
Other costs
$205
Climate risks
Neighborhood: 29588
Nearby schools
GreatSchools rating
- 9/10Lakewood Elementary SchoolGrades: PK-5Distance: 2.4 mi
- 7/10Socastee MiddleGrades: 6-8Distance: 1.3 mi
- 7/10Socastee High SchoolGrades: 9-12Distance: 2 mi
Schools provided by the listing agent
- Elementary: Lakewood Elementary School
- Middle: Socastee Middle School
- High: Socastee High School
Source: CCAR. This data may not be complete. We recommend contacting the local school district to confirm school assignments for this home.
