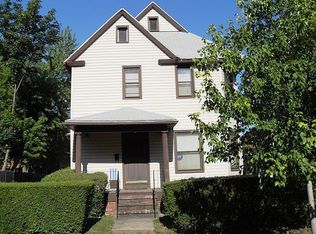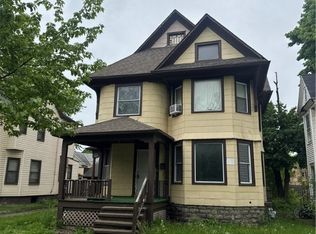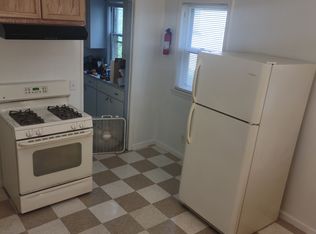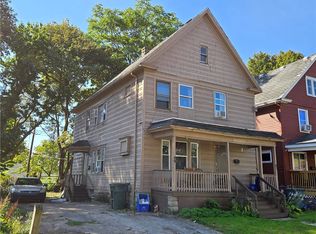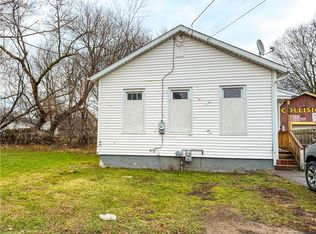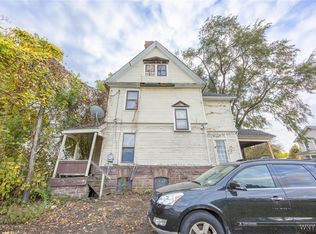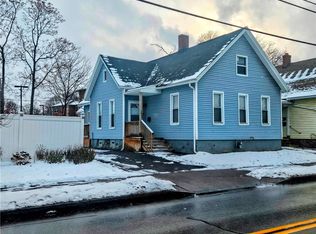Located in Rochester’s historic Glenwood neighborhood, this 4-bedroom, 3.5-bath home offers over 2,000 square feet of space and strong potential for the right buyer. Built in 1890, the home maintains much of its original charm. With some repairs and updates, this home could be restored to cater your needs!
This is an ideal project for investors or experienced homeowners ready to bring new life to a large, character-filled property.
Key features include a walkout basement, first-floor laundry, and a versatile layout that lends itself to modern reconfiguration. With solid square footage and a desirable city location, the possibilities are wide open—from a dream home to resale to rental.
Don’t miss this chance to transform a classic Glenwood home into something truly special.
Under contract
$68,000
115 Maryland St, Rochester, NY 14613
4beds
2,007sqft
Single Family Residence
Built in 1890
6,098.4 Square Feet Lot
$-- Zestimate®
$34/sqft
$-- HOA
What's special
First-floor laundryWalkout basementOriginal charmVersatile layout
- 188 days |
- 39 |
- 2 |
Zillow last checked: 8 hours ago
Listing updated: August 12, 2025 at 08:10am
Listing by:
Real Broker NY LLC 855-450-0442,
Celeste C. Greiner 315-430-0030,
Kayla Dean 585-309-3855,
Empire Realty Group
Source: NYSAMLSs,MLS#: S1622245 Originating MLS: Syracuse
Originating MLS: Syracuse
Facts & features
Interior
Bedrooms & bathrooms
- Bedrooms: 4
- Bathrooms: 4
- Full bathrooms: 3
- 1/2 bathrooms: 1
- Main level bathrooms: 1
Heating
- Gas, Forced Air
Cooling
- Window Unit(s)
Appliances
- Included: Dryer, Electric Oven, Electric Range, Gas Water Heater, Refrigerator, Washer
- Laundry: Main Level
Features
- Attic, Breakfast Bar, Ceiling Fan(s), Eat-in Kitchen, Granite Counters, Kitchen/Family Room Combo, Solid Surface Counters, Programmable Thermostat
- Flooring: Hardwood, Laminate, Varies
- Basement: Full,Walk-Out Access
- Number of fireplaces: 1
Interior area
- Total structure area: 2,007
- Total interior livable area: 2,007 sqft
Video & virtual tour
Property
Parking
- Total spaces: 4
- Parking features: Detached, Garage, Storage, Workshop in Garage
- Garage spaces: 4
Features
- Patio & porch: Open, Porch
- Exterior features: Blacktop Driveway, Concrete Driveway
Lot
- Size: 6,098.4 Square Feet
- Dimensions: 50 x 121
- Features: Rectangular, Rectangular Lot, Residential Lot
Details
- Parcel number: 26140010526000020560000000
- Special conditions: Standard
Construction
Type & style
- Home type: SingleFamily
- Architectural style: Colonial,Historic/Antique
- Property subtype: Single Family Residence
Materials
- Vinyl Siding, Wood Siding
- Foundation: Block
- Roof: Shingle
Condition
- Resale
- Year built: 1890
Utilities & green energy
- Sewer: Connected
- Water: Connected, Public
- Utilities for property: Sewer Connected, Water Connected
Community & HOA
Community
- Subdivision: Glenwood
Location
- Region: Rochester
Financial & listing details
- Price per square foot: $34/sqft
- Tax assessed value: $73,900
- Annual tax amount: $2,358
- Date on market: 7/15/2025
- Cumulative days on market: 89 days
- Listing terms: Cash,Rehab Financing
Estimated market value
Not available
Estimated sales range
Not available
$1,924/mo
Price history
Price history
| Date | Event | Price |
|---|---|---|
| 8/12/2025 | Contingent | $68,000$34/sqft |
Source: | ||
| 7/25/2025 | Price change | $68,000-2.9%$34/sqft |
Source: | ||
| 7/15/2025 | Listed for sale | $70,000+171.7%$35/sqft |
Source: | ||
| 1/27/2020 | Sold | $25,759+2475.9%$13/sqft |
Source: Public Record Report a problem | ||
| 10/7/2009 | Sold | $1,000-90% |
Source: Public Record Report a problem | ||
Public tax history
Public tax history
| Year | Property taxes | Tax assessment |
|---|---|---|
| 2024 | -- | $73,900 +80.7% |
| 2023 | -- | $40,900 |
| 2022 | -- | $40,900 |
Find assessor info on the county website
BuyAbility℠ payment
Estimated monthly payment
Boost your down payment with 6% savings match
Earn up to a 6% match & get a competitive APY with a *. Zillow has partnered with to help get you home faster.
Learn more*Terms apply. Match provided by Foyer. Account offered by Pacific West Bank, Member FDIC.Climate risks
Neighborhood: Edgerton
Nearby schools
GreatSchools rating
- 5/10School 34 Dr Louis A CerulliGrades: PK-6Distance: 0.3 mi
- 3/10Joseph C Wilson Foundation AcademyGrades: K-8Distance: 2.2 mi
- 6/10Rochester Early College International High SchoolGrades: 9-12Distance: 2.2 mi
Schools provided by the listing agent
- District: Rochester
Source: NYSAMLSs. This data may not be complete. We recommend contacting the local school district to confirm school assignments for this home.
- Loading
