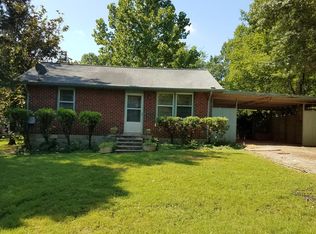Closed
$334,900
115 Mason Rd, La Vergne, TN 37086
3beds
1,440sqft
Single Family Residence, Residential
Built in 1960
0.61 Acres Lot
$329,500 Zestimate®
$233/sqft
$1,923 Estimated rent
Home value
$329,500
Estimated sales range
Not available
$1,923/mo
Zestimate® history
Loading...
Owner options
Explore your selling options
What's special
Welcome to 115 Mason Rd, LaVergne, on a corner lot, one level, extended and completely renovated, perfectly nestled on a lush 0.6 acre lot, 3 bedrooms, 2 full bathrooms, brand new air condition, new roof, new siding, new vinyl waterproof flooring and tile in bathrooms, new windows, new kitchen cabinets, new granite countertop, new S.S appliances, new painting, new water heater, all new electric and spotlights, new bathrooms and vanities, new huge concrete driveway, NO HOA. enjoy a private Lot, more than 10 cars can be parked.
Zillow last checked: 8 hours ago
Listing updated: May 07, 2025 at 12:40pm
Listing Provided by:
Wagih Soliman 615-481-8528,
BluePrint Realtors,
Talaat Hanna 615-554-8136,
BluePrint Realtors
Bought with:
Jaky Melgar, 357034
Crye-Leike, REALTORS
Source: RealTracs MLS as distributed by MLS GRID,MLS#: 2764257
Facts & features
Interior
Bedrooms & bathrooms
- Bedrooms: 3
- Bathrooms: 2
- Full bathrooms: 2
- Main level bedrooms: 3
Bedroom 1
- Features: Full Bath
- Level: Full Bath
- Area: 187 Square Feet
- Dimensions: 17x11
Bedroom 2
- Features: Walk-In Closet(s)
- Level: Walk-In Closet(s)
- Area: 192 Square Feet
- Dimensions: 16x12
Bedroom 3
- Area: 180 Square Feet
- Dimensions: 15x12
Dining room
- Features: Combination
- Level: Combination
Kitchen
- Area: 132 Square Feet
- Dimensions: 12x11
Living room
- Area: 300 Square Feet
- Dimensions: 25x12
Heating
- Central, Electric, Wood Stove
Cooling
- Central Air, Electric
Appliances
- Included: Electric Range, Dishwasher, Disposal, Microwave, Refrigerator, Stainless Steel Appliance(s)
- Laundry: Electric Dryer Hookup, Washer Hookup
Features
- Ceiling Fan(s), Storage, Walk-In Closet(s)
- Flooring: Tile, Vinyl
- Basement: Crawl Space
- Has fireplace: No
Interior area
- Total structure area: 1,440
- Total interior livable area: 1,440 sqft
- Finished area above ground: 1,440
Property
Parking
- Total spaces: 6
- Parking features: Concrete, Driveway
- Uncovered spaces: 6
Features
- Levels: One
- Stories: 1
- Patio & porch: Deck
- Fencing: Back Yard
Lot
- Size: 0.61 Acres
- Dimensions: 163M x 165M IRR
- Features: Corner Lot
Details
- Additional structures: Storage Building
- Parcel number: 017C C 00500 R0006886
- Special conditions: Owner Agent,Standard
Construction
Type & style
- Home type: SingleFamily
- Property subtype: Single Family Residence, Residential
Materials
- Vinyl Siding
- Roof: Shingle
Condition
- New construction: No
- Year built: 1960
Utilities & green energy
- Sewer: Public Sewer
- Water: Public
- Utilities for property: Water Available
Green energy
- Energy efficient items: Windows, Doors
Community & neighborhood
Security
- Security features: Fire Alarm
Location
- Region: La Vergne
- Subdivision: No
Price history
| Date | Event | Price |
|---|---|---|
| 5/7/2025 | Sold | $334,900$233/sqft |
Source: | ||
| 4/8/2025 | Contingent | $334,900$233/sqft |
Source: | ||
| 4/2/2025 | Price change | $334,900-1.5%$233/sqft |
Source: | ||
| 3/12/2025 | Price change | $339,900-1.7%$236/sqft |
Source: | ||
| 3/5/2025 | Price change | $345,900+0.3%$240/sqft |
Source: | ||
Public tax history
| Year | Property taxes | Tax assessment |
|---|---|---|
| 2025 | -- | $41,625 |
| 2024 | $1,004 | $41,625 |
| 2023 | $1,004 +12.1% | $41,625 |
Find assessor info on the county website
Neighborhood: 37086
Nearby schools
GreatSchools rating
- 6/10Cedar Grove Elementary SchoolGrades: PK-5Distance: 2.3 mi
- 6/10Rock Springs Middle SchoolGrades: 6-8Distance: 3.8 mi
- 5/10Lavergne High SchoolGrades: 9-12Distance: 2.2 mi
Schools provided by the listing agent
- Elementary: Cedar Grove Elementary
- Middle: Rock Springs Middle School
- High: Lavergne High School
Source: RealTracs MLS as distributed by MLS GRID. This data may not be complete. We recommend contacting the local school district to confirm school assignments for this home.
Get a cash offer in 3 minutes
Find out how much your home could sell for in as little as 3 minutes with a no-obligation cash offer.
Estimated market value$329,500
Get a cash offer in 3 minutes
Find out how much your home could sell for in as little as 3 minutes with a no-obligation cash offer.
Estimated market value
$329,500
