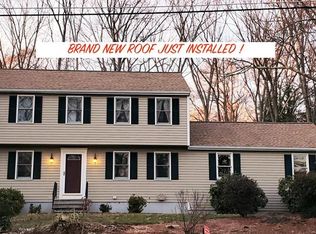Updated, Modern and Fresh Is Best Description For This Beautiful 4 Bedroom Gambrel in Whitinsville. Total Renovation Done in 2017. Two Car Attached Garage, Pellet Stove, SS Appliances, Quartz and New Butcher Block Counter, Trendy Hanging Barn Door Off Laundry Room. Two Sitting Rooms, Hardwood Floors and Updated Light Fixtures. New Carpet On Second Floor. In-Law Suite Located On First Floor W/Private Bedroom, Full Bathroom, Sitting Area, Kitchen and Separate Door Leading To Back Deck. Private Fenced Yard Surrounding In-Ground Pool. Well Manicured Lawn/ Great For Family Gatherings. House Sits On Nicely Landscaped Lot. Level Walking Neighborhood With Sidewalks.
This property is off market, which means it's not currently listed for sale or rent on Zillow. This may be different from what's available on other websites or public sources.
