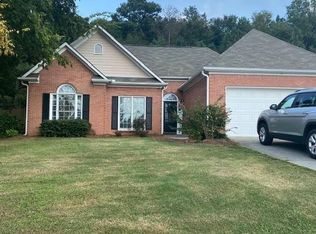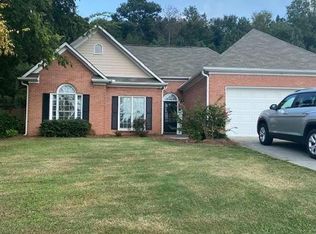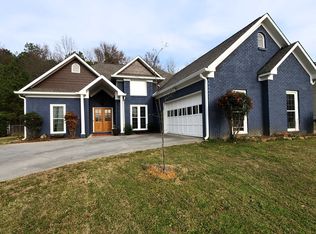Check out this new listing with Private Backyard, Huge deck, plus a Pool! Lots of upgrades with new HVAC, New Hot Water Heater, New flooring, New Fencing! Lots of space with the kitchen opening up to a fantastic 20.5 X 19.5 Solid Hickory Sun-room with Wood Ceiling. Finished space in the terrace level for a Great Rec Room or Gym area. Outdoors you have a private backyard with a huge deck and an Above Ground Pool, with a new pump. 04/25/17
This property is off market, which means it's not currently listed for sale or rent on Zillow. This may be different from what's available on other websites or public sources.


