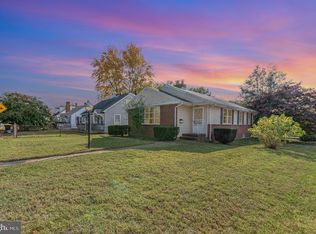Sold for $475,000
$475,000
115 Meadow Rd, Pasadena, MD 21122
4beds
2,256sqft
Single Family Residence
Built in 2012
6,250 Square Feet Lot
$511,900 Zestimate®
$211/sqft
$3,380 Estimated rent
Home value
$511,900
$486,000 - $537,000
$3,380/mo
Zestimate® history
Loading...
Owner options
Explore your selling options
What's special
Welcome to your new home! This one has just received so many wonderful updates! The kitchen cabinets and refrigerator are brank new! You can be the one to break it in. Gorgeous soft close cabinets, granite counters and stainless appliances. The main level has hardwood floors, high ceilings, three bedrooms and two full baths. There is new interior paint throughout. The lower level is fully finished with yet another bedroom and full bath. All baths have new vanities and lights. The lower level has brand new luxury vinyl plank flooring. The dryer is new and the laundry/utility room has a great amount of space. The slider walks out to the large patio and rear wood privacy fenced yard. Your own little piece of heaven. The attached garage has interior access and an additional storage area. There is new sod on the left side of the front just making this one shine. Community access areas are at the end of this road on the waterfront side of the community. This is a split foyer but all living space is above grade so you get 2256 finished living space.
Zillow last checked: 8 hours ago
Listing updated: April 13, 2024 at 11:00am
Listed by:
Michele Michael 410-320-7600,
CENTURY 21 New Millennium
Bought with:
Patience Kplivi, 624060
Diligence Real Estate LLC
Source: Bright MLS,MLS#: MDAA2060176
Facts & features
Interior
Bedrooms & bathrooms
- Bedrooms: 4
- Bathrooms: 3
- Full bathrooms: 3
- Main level bathrooms: 1
- Main level bedrooms: 1
Basement
- Area: 0
Heating
- Heat Pump, Electric
Cooling
- Ceiling Fan(s), Central Air, Electric
Appliances
- Included: Dishwasher, Exhaust Fan, Ice Maker, Oven/Range - Electric, Refrigerator, Washer, Dryer, Disposal, Microwave, Electric Water Heater
- Laundry: Lower Level, Laundry Room
Features
- Primary Bath(s), Upgraded Countertops, Open Floorplan, Combination Kitchen/Dining
- Basement: Connecting Stairway,Partial,Finished,Garage Access,Walk-Out Access
- Has fireplace: No
Interior area
- Total structure area: 2,256
- Total interior livable area: 2,256 sqft
- Finished area above ground: 2,256
- Finished area below ground: 0
Property
Parking
- Total spaces: 1
- Parking features: Built In, Garage Faces Front, Garage Door Opener, Asphalt, Off Street, Driveway, Attached
- Attached garage spaces: 1
- Has uncovered spaces: Yes
Accessibility
- Accessibility features: None
Features
- Levels: Split Foyer,Two
- Stories: 2
- Pool features: None
- Fencing: Back Yard,Privacy,Wood
- Body of water: Stoney Creek
Lot
- Size: 6,250 sqft
Details
- Additional structures: Above Grade, Below Grade
- Parcel number: 020369312457200
- Zoning: R5
- Special conditions: Standard
Construction
Type & style
- Home type: SingleFamily
- Property subtype: Single Family Residence
Materials
- Vinyl Siding
- Foundation: Concrete Perimeter
Condition
- Very Good
- New construction: No
- Year built: 2012
- Major remodel year: 2023
Details
- Builder name: JEFTON HOMES, INC.
Utilities & green energy
- Sewer: Public Sewer
- Water: Public
Community & neighborhood
Location
- Region: Pasadena
- Subdivision: Riviera Beach
Other
Other facts
- Listing agreement: Exclusive Right To Sell
- Listing terms: Cash,Conventional,FHA,VA Loan
- Ownership: Fee Simple
Price history
| Date | Event | Price |
|---|---|---|
| 7/10/2023 | Sold | $475,000$211/sqft |
Source: | ||
| 6/20/2023 | Pending sale | $475,000$211/sqft |
Source: | ||
| 6/6/2023 | Price change | $475,000-4%$211/sqft |
Source: | ||
| 5/16/2023 | Listed for sale | $495,000+218.3%$219/sqft |
Source: | ||
| 3/24/2021 | Listing removed | -- |
Source: Owner Report a problem | ||
Public tax history
| Year | Property taxes | Tax assessment |
|---|---|---|
| 2025 | -- | $387,533 +10.3% |
| 2024 | $3,848 +0.9% | $351,400 +0.6% |
| 2023 | $3,814 +5.1% | $349,233 +0.6% |
Find assessor info on the county website
Neighborhood: Riviera Beach
Nearby schools
GreatSchools rating
- 8/10Riviera Beach Elementary SchoolGrades: PK-5Distance: 0.4 mi
- 5/10Northeast Middle SchoolGrades: 6-8Distance: 2.6 mi
- 5/10Northeast High SchoolGrades: 9-12Distance: 1.3 mi
Schools provided by the listing agent
- District: Anne Arundel County Public Schools
Source: Bright MLS. This data may not be complete. We recommend contacting the local school district to confirm school assignments for this home.
Get a cash offer in 3 minutes
Find out how much your home could sell for in as little as 3 minutes with a no-obligation cash offer.
Estimated market value$511,900
Get a cash offer in 3 minutes
Find out how much your home could sell for in as little as 3 minutes with a no-obligation cash offer.
Estimated market value
$511,900
