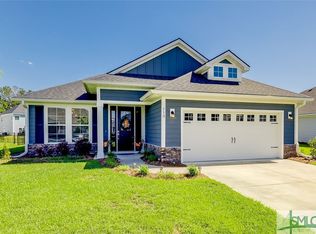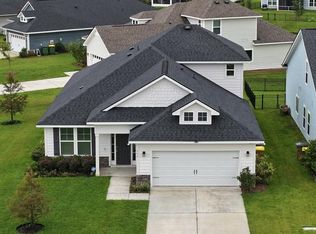Sold for $435,000 on 12/30/25
Zestimate®
$435,000
115 Merribee Lane, Pooler, GA 31322
4beds
2,370sqft
Single Family Residence
Built in 2021
10,018.8 Square Feet Lot
$435,000 Zestimate®
$184/sqft
$2,705 Estimated rent
Home value
$435,000
$413,000 - $457,000
$2,705/mo
Zestimate® history
Loading...
Owner options
Explore your selling options
What's special
Immaculate executive home with a rocking chair front porch and a fenced yard complemented by a serene lagoon. Inside, you'll find a flex room or formal dining, chef's kitchen with gas stove and quartz countertops, laminate flooring and a luxurious master suite with expansive master bath with huge shower. The living room has a fireplace with TV mount and the upstairs bonus room is complete with a 3rd full bath and offering extra living space or a 4th bedroom. The screened porch doubles as a sunroom with slider windows. The uncovered patio is great for outdoor entertaining with space for two grills that are included. ADA Accessible on Main Floor- Seller is a licensed agent in GA.
Zillow last checked: 8 hours ago
Listing updated: December 30, 2025 at 08:16am
Listed by:
Michele M. Gutting 912-663-8592,
Re/Max Savannah,
Amy M. Gutting 912-663-8853,
Re/Max Savannah
Bought with:
Carol A. Hazelman, 359606
Keller Williams Coastal Area P
Heather Murphy, 277893
Keller Williams Coastal Area P
Source: Hive MLS,MLS#: SA332921 Originating MLS: Savannah Multi-List Corporation
Originating MLS: Savannah Multi-List Corporation
Facts & features
Interior
Bedrooms & bathrooms
- Bedrooms: 4
- Bathrooms: 3
- Full bathrooms: 3
Heating
- Electric, Heat Pump
Cooling
- Central Air, Electric, Heat Pump
Appliances
- Included: Some Gas Appliances, Cooktop, Dishwasher, Electric Water Heater, Disposal, Microwave, Plumbed For Ice Maker, Range Hood, Refrigerator
- Laundry: Washer Hookup, Dryer Hookup
Features
- Breakfast Bar, Breakfast Area, Tray Ceiling(s), Ceiling Fan(s), Double Vanity, Entrance Foyer, Garden Tub/Roman Tub, High Ceilings, Kitchen Island, Main Level Primary, Primary Suite, Other, Pantry, Split Bedrooms, See Remarks, Separate Shower, Fireplace, Programmable Thermostat
- Windows: Double Pane Windows
- Basement: None
- Attic: Other
- Number of fireplaces: 1
- Fireplace features: Electric, Factory Built, Gas Starter, Great Room, Gas Log
Interior area
- Total interior livable area: 2,370 sqft
Property
Parking
- Total spaces: 2
- Parking features: Attached, Garage Door Opener, Kitchen Level
- Garage spaces: 2
Accessibility
- Accessibility features: Accessible Full Bath, Low Threshold Shower, No Stairs
Features
- Patio & porch: Porch, Patio, Screened
- Exterior features: Gas Grill, Outdoor Grill
- Fencing: Wrought Iron,Yard Fenced
- Has view: Yes
- View description: Lagoon
- Has water view: Yes
- Water view: Lagoon
- Waterfront features: Lagoon
Lot
- Size: 10,018 sqft
- Features: Sprinkler System
Details
- Parcel number: 51009M01230
- Zoning description: Single Family
- Special conditions: Standard
Construction
Type & style
- Home type: SingleFamily
- Architectural style: Traditional
- Property subtype: Single Family Residence
Materials
- Concrete
- Roof: Composition
Condition
- New construction: No
- Year built: 2021
Utilities & green energy
- Sewer: Public Sewer
- Water: Public
- Utilities for property: Underground Utilities
Green energy
- Energy efficient items: Windows
Community & neighborhood
Location
- Region: Pooler
- Subdivision: Davenport Savannah Quarters
HOA & financial
HOA
- Has HOA: Yes
- HOA fee: $600 annually
- Association name: Davenport
Other
Other facts
- Listing agreement: Exclusive Right To Sell
- Listing terms: Cash,Conventional,1031 Exchange,FHA,VA Loan
- Ownership type: Homeowner/Owner,Owner/Agent
- Road surface type: Asphalt
Price history
| Date | Event | Price |
|---|---|---|
| 12/30/2025 | Sold | $435,000-3.3%$184/sqft |
Source: | ||
| 12/5/2025 | Contingent | $450,000$190/sqft |
Source: | ||
| 8/30/2025 | Listed for sale | $450,000$190/sqft |
Source: | ||
| 8/1/2025 | Listing removed | $450,000$190/sqft |
Source: | ||
| 6/29/2025 | Listing removed | $3,900$2/sqft |
Source: Hive MLS #SA331729 Report a problem | ||
Public tax history
| Year | Property taxes | Tax assessment |
|---|---|---|
| 2025 | $4,245 +2.5% | $173,680 +0.9% |
| 2024 | $4,141 +18.1% | $172,160 +9.9% |
| 2023 | $3,508 -15.4% | $156,600 +17.8% |
Find assessor info on the county website
Neighborhood: 31322
Nearby schools
GreatSchools rating
- 3/10West Chatham Elementary SchoolGrades: PK-5Distance: 1.7 mi
- 4/10West Chatham Middle SchoolGrades: 6-8Distance: 1.6 mi
- 5/10New Hampstead High SchoolGrades: 9-12Distance: 3.5 mi

Get pre-qualified for a loan
At Zillow Home Loans, we can pre-qualify you in as little as 5 minutes with no impact to your credit score.An equal housing lender. NMLS #10287.
Sell for more on Zillow
Get a free Zillow Showcase℠ listing and you could sell for .
$435,000
2% more+ $8,700
With Zillow Showcase(estimated)
$443,700
