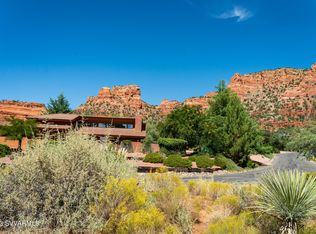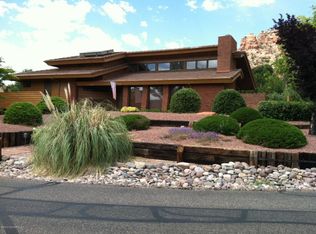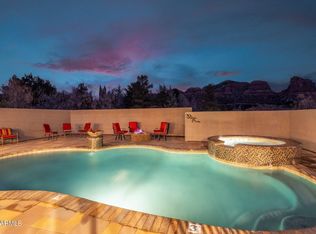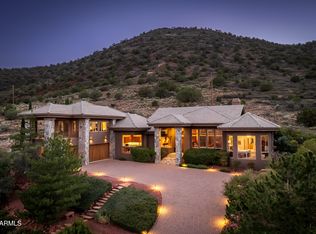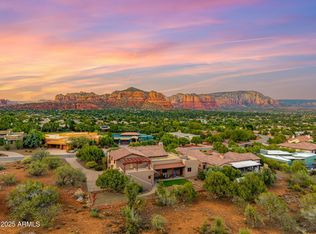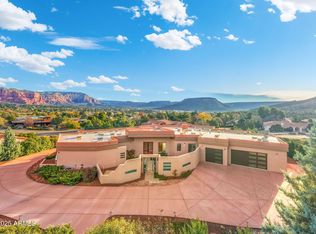Open your private gated bridge to enter this beautiful oasis perched above the 15th green of The Oak Creek Country Club Golf Course. Breath taking views of the Red Rocks from inside as well as patios and balconies. Enter front door to a beautiful hardwood staircase or take the elevator. Extensive linear gallery that architecturally separates the Library/office and 2nd bedroom suite from the formal Living room, Dining room Primary suite, Family room and kitchen. This gallery is set off by the Wright inspired sky lights and light fixtures. .
For sale
$2,299,000
115 Merry Go Round Rock Rd, Sedona, AZ 86351
3beds
4,796sqft
Est.:
Single Family Residence
Built in 1992
0.56 Acres Lot
$-- Zestimate®
$479/sqft
$28/mo HOA
What's special
Private gated bridgeExtensive linear galleryWright inspired sky lightsLight fixturesBeautiful hardwood staircasePatios and balconiesBeautiful oasis
- 100 days |
- 1,206 |
- 42 |
Zillow last checked: 8 hours ago
Listing updated: 21 hours ago
Listed by:
Carolyn Chivers 928-202-8323,
Coldwell Banker Realty,
Gina Lee 928-300-6838,
Coldwell Banker Realty
Source: ARMLS,MLS#: 6934337

Tour with a local agent
Facts & features
Interior
Bedrooms & bathrooms
- Bedrooms: 3
- Bathrooms: 4
- Full bathrooms: 2
- 1/2 bathrooms: 2
Heating
- Propane
Cooling
- Central Air, Ceiling Fan(s)
Appliances
- Included: Gas Cooktop, Electric Cooktop, Built-In Electric Oven
Features
- Upstairs, Breakfast Bar, 9+ Flat Ceilings, Elevator, Roller Shields, Vaulted Ceiling(s), Kitchen Island, Pantry, Bidet, Full Bth Master Bdrm, Separate Shwr & Tub
- Flooring: Carpet, Laminate, Tile, Wood
- Windows: Skylight(s), Double Pane Windows, Mechanical Sun Shds, Wood Frames
- Has basement: No
- Has fireplace: Yes
- Fireplace features: Double Sided, Family Room, Living Room, Gas
Interior area
- Total structure area: 4,796
- Total interior livable area: 4,796 sqft
Property
Parking
- Total spaces: 6
- Parking features: Gated, Garage Door Opener, Extended Length Garage, Direct Access, Attch'd Gar Cabinets, Storage, Golf Cart Garage
- Garage spaces: 3
- Uncovered spaces: 3
Accessibility
- Accessibility features: Zero-Grade Entry, Mltpl Entries/Exits, Hard/Low Nap Floors, Bath Roll-In Shower, Bath Grab Bars, Accessible Hallway(s)
Features
- Stories: 2
- Patio & porch: Covered, Patio
- Exterior features: Balcony, Private Street(s), Private Yard, Storage
- Spa features: None, Bath
- Fencing: Chain Link,Partial,Wrought Iron
- Has view: Yes
- View description: Golf Course, Red Rocks/Boulders, Mountain(s)
Lot
- Size: 0.56 Acres
- Features: Sprinklers In Rear, Sprinklers In Front, On Golf Course, Gravel/Stone Front, Gravel/Stone Back, Auto Timer H2O Front, Natural Desert Front, Auto Timer H2O Back
Details
- Parcel number: 40529100C
- Other equipment: Intercom
Construction
Type & style
- Home type: SingleFamily
- Architectural style: See Remarks,Contemporary
- Property subtype: Single Family Residence
Materials
- Stucco, Wood Frame, Painted, Block
- Roof: Foam
Condition
- Year built: 1992
Details
- Builder name: Gayle Herrick
- Warranty included: Yes
Utilities & green energy
- Sewer: Septic Tank
- Water: Pvt Water Company
- Utilities for property: Propane
Green energy
- Water conservation: Recirculation Pump
Community & HOA
Community
- Features: Golf, Pickleball, Gated, Community Media Room, Tennis Court(s)
- Security: Security System Leased
- Subdivision: RED ROCK COVE EAST
HOA
- Has HOA: Yes
- Services included: Other (See Remarks)
- HOA fee: $330 annually
- HOA name: Village of Oak Creek
- HOA phone: 928-284-1820
Location
- Region: Sedona
Financial & listing details
- Price per square foot: $479/sqft
- Tax assessed value: $1,324,029
- Annual tax amount: $7,216
- Date on market: 10/16/2025
- Cumulative days on market: 100 days
- Listing terms: Cash,Conventional,1031 Exchange,VA Loan
- Ownership: Fee Simple
Estimated market value
Not available
Estimated sales range
Not available
Not available
Price history
Price history
| Date | Event | Price |
|---|---|---|
| 8/25/2025 | Price change | $2,299,000-8%$479/sqft |
Source: | ||
| 6/4/2025 | Listed for sale | $2,500,000+129.4%$521/sqft |
Source: | ||
| 2/14/2014 | Sold | $1,090,000+1.4%$227/sqft |
Source: | ||
| 11/20/2013 | Listed for sale | $1,075,000-10.3%$224/sqft |
Source: RE/MAX SEDONA #502461 Report a problem | ||
| 9/20/2013 | Listing removed | $1,198,000$250/sqft |
Source: Coldwell Banker First Affiliate #500578 Report a problem | ||
Public tax history
Public tax history
| Year | Property taxes | Tax assessment |
|---|---|---|
| 2025 | $7,216 +3.2% | $96,055 +5% |
| 2024 | $6,994 +2% | $91,481 -47.7% |
| 2023 | $6,857 -1.5% | $174,865 +29.4% |
Find assessor info on the county website
BuyAbility℠ payment
Est. payment
$12,985/mo
Principal & interest
$11424
Home insurance
$805
Other costs
$756
Climate risks
Neighborhood: 86351
Nearby schools
GreatSchools rating
- 3/10West Sedona Elementary SchoolGrades: PK-6Distance: 5.9 mi
- 5/10Sedona Red Rock High SchoolGrades: 6-12Distance: 5.1 mi
Schools provided by the listing agent
- Elementary: West Sedona Elementary School
- Middle: Sedona Red Rock Junior/Senior High School
- High: Sedona Red Rock Junior/Senior High School
- District: Sedona-Oak Creek JUSD #9
Source: ARMLS. This data may not be complete. We recommend contacting the local school district to confirm school assignments for this home.
