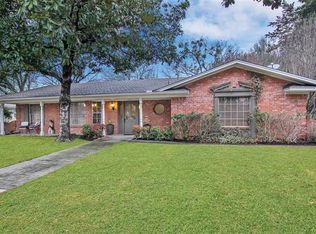Sold
Price Unknown
115 Mill Pond Rd, Denton, TX 76209
3beds
1,945sqft
Single Family Residence
Built in 1970
0.67 Acres Lot
$330,900 Zestimate®
$--/sqft
$2,139 Estimated rent
Home value
$330,900
$311,000 - $351,000
$2,139/mo
Zestimate® history
Loading...
Owner options
Explore your selling options
What's special
Spacious 1,945 sq ft brick home in one of Denton's most desirable neighborhoods. Built in 1970, this property features new flooring in portions of the home, an updated full bathroom, newer HVAC (installed less than a year ago), and mostly new double-pane windows. Oversized garage and fenced backyard with three gates, including rear access to a creek. Enjoy the privacy of no back neighbors and a park like setting on this oversized lot, .670 acres. Home offers solid bones and great potential—some updates needed. A fantastic opportunity in a prime location!
Zillow last checked: 8 hours ago
Listing updated: August 12, 2025 at 12:11pm
Listed by:
Carissa Acker 0521741 940-484-9411,
Keller Williams Realty 940-484-9411,
Stacy Willingham 0780385 469-826-9896,
Keller Williams Realty
Bought with:
Rachel Pattillo
RGP Realty Group, LLC
Source: NTREIS,MLS#: 20934520
Facts & features
Interior
Bedrooms & bathrooms
- Bedrooms: 3
- Bathrooms: 2
- Full bathrooms: 2
Primary bedroom
- Features: Ceiling Fan(s), Walk-In Closet(s)
- Level: First
- Dimensions: 14 x 16
Bedroom
- Features: Ceiling Fan(s), Split Bedrooms
- Level: First
- Dimensions: 12 x 13
Bedroom
- Features: Built-in Features, Ceiling Fan(s)
- Level: First
- Dimensions: 11 x 10
Breakfast room nook
- Level: First
- Dimensions: 5 x 8
Dining room
- Features: Ceiling Fan(s)
- Level: First
- Dimensions: 9 x 11
Other
- Features: Dual Sinks
- Level: First
- Dimensions: 7 x 7
Other
- Features: Built-in Features, En Suite Bathroom
- Level: First
- Dimensions: 4 x 4
Kitchen
- Features: Breakfast Bar, Built-in Features, Ceiling Fan(s), Eat-in Kitchen, Galley Kitchen, Solid Surface Counters
- Level: First
- Dimensions: 9 x 10
Living room
- Features: Built-in Features, Fireplace
- Level: First
- Dimensions: 17 x 12
Living room
- Level: First
- Dimensions: 14 x 11
Utility room
- Features: Built-in Features, Utility Room
- Level: First
- Dimensions: 8 x 11
Heating
- Central, Natural Gas
Cooling
- Central Air, Ceiling Fan(s), Electric
Appliances
- Included: Dishwasher, Electric Range
Features
- Decorative/Designer Lighting Fixtures, Double Vanity, Eat-in Kitchen, High Speed Internet, Paneling/Wainscoting, Cable TV
- Flooring: Carpet, Ceramic Tile, Luxury Vinyl Plank
- Has basement: No
- Number of fireplaces: 1
- Fireplace features: Gas Starter, Masonry, Wood Burning
Interior area
- Total interior livable area: 1,945 sqft
Property
Parking
- Total spaces: 2
- Parking features: Driveway, Enclosed, Garage, Garage Door Opener, Garage Faces Side, Boat, RV Access/Parking
- Attached garage spaces: 2
- Has uncovered spaces: Yes
Features
- Levels: One
- Stories: 1
- Patio & porch: Rear Porch, Front Porch, Covered
- Exterior features: Garden, Storage
- Pool features: None
- Fencing: Wood
Lot
- Size: 0.67 Acres
- Features: Back Yard, Greenbelt, Irregular Lot, Lawn, Many Trees, Subdivision, Sprinkler System
Details
- Parcel number: R24994
Construction
Type & style
- Home type: SingleFamily
- Architectural style: Ranch,Traditional,Detached
- Property subtype: Single Family Residence
Materials
- Brick
- Foundation: Slab
- Roof: Composition
Condition
- Year built: 1970
Utilities & green energy
- Sewer: Public Sewer
- Water: Public
- Utilities for property: Electricity Available, Natural Gas Available, Sewer Available, Separate Meters, Water Available, Cable Available
Green energy
- Energy efficient items: Appliances, Windows
Community & neighborhood
Community
- Community features: Curbs
Location
- Region: Denton
- Subdivision: Northwood #5
Other
Other facts
- Listing terms: Cash,Conventional,FHA,VA Loan
Price history
| Date | Event | Price |
|---|---|---|
| 8/11/2025 | Sold | -- |
Source: NTREIS #20934520 Report a problem | ||
| 7/7/2025 | Pending sale | $339,000$174/sqft |
Source: NTREIS #20934520 Report a problem | ||
| 6/30/2025 | Contingent | $339,000$174/sqft |
Source: NTREIS #20934520 Report a problem | ||
| 6/12/2025 | Price change | $339,000-2.9%$174/sqft |
Source: NTREIS #20934520 Report a problem | ||
| 6/1/2025 | Listed for sale | $349,000$179/sqft |
Source: NTREIS #20934520 Report a problem | ||
Public tax history
| Year | Property taxes | Tax assessment |
|---|---|---|
| 2025 | $4,386 -4% | $307,520 +3% |
| 2024 | $4,569 +14.6% | $298,640 +10% |
| 2023 | $3,987 -14.5% | $271,491 +10% |
Find assessor info on the county website
Neighborhood: Idiot's Hill
Nearby schools
GreatSchools rating
- 7/10Nette Shultz Elementary SchoolGrades: PK-5Distance: 0.8 mi
- 4/10Strickland Middle SchoolGrades: 6-8Distance: 1.6 mi
- 5/10Ryan High SchoolGrades: 9-12Distance: 2.5 mi
Schools provided by the listing agent
- Elementary: Nette Shultz
- Middle: Strickland
- High: Ryan H S
- District: Denton ISD
Source: NTREIS. This data may not be complete. We recommend contacting the local school district to confirm school assignments for this home.
Get a cash offer in 3 minutes
Find out how much your home could sell for in as little as 3 minutes with a no-obligation cash offer.
Estimated market value$330,900
Get a cash offer in 3 minutes
Find out how much your home could sell for in as little as 3 minutes with a no-obligation cash offer.
Estimated market value
$330,900
