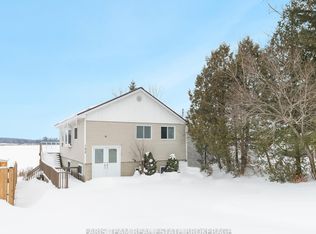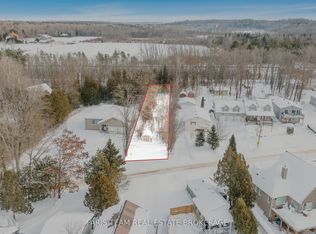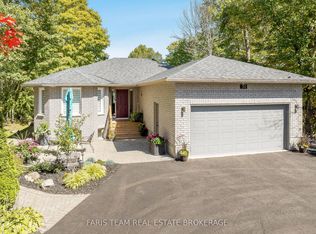Privacy plus, right across from Georgian Bay, on a flat 300 foot plus deep lot, and so close to Georgian Bay!!! A public access road is only steps away to take your fishing boat, kayak or canoe out on the bay. Move the whole family as this custom built home has plenty of room for the kids and grandkids. Twelve cars can be parked on the paved driveway plus two cars inside the double car garage. The separate entrance at the back of the house, can be to the lower level. This could be an ideal separate living quarters with 2 beds and a bath already in place on the lower level. The lot and privacy is like having your own park. So much potential for parking your Boat or creating a backyard full of gardens. Desired services supply this home; municipal water, natural gas, sewers and high speed internet. For the outdoor enthusiast, this home is located steps to the Tay Shore Trail for miles and miles of bike riding, walking and hiking. This home is also located close to highways, LCBO, major grocery stores, marinas, skiing and is located only 90 minutes from Toronto. This one owner, custom built, raised bungalow offers so much that families are looking for today. High ceilings, large windows, engineered hardwood and so much more. The survey will be on the dining table. Don't wait. Custom homes like these on a great size lot, in a great location, don't come up very often.
This property is off market, which means it's not currently listed for sale or rent on Zillow. This may be different from what's available on other websites or public sources.


