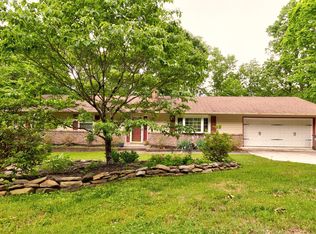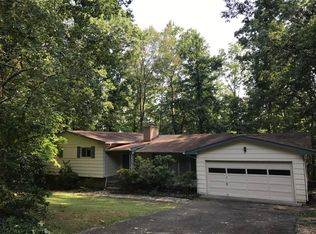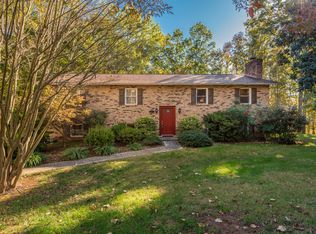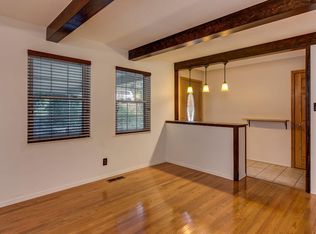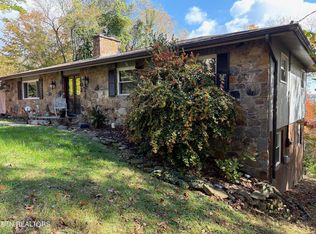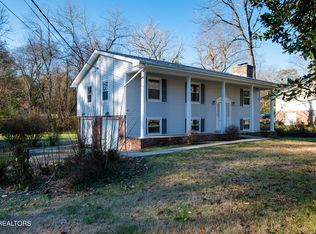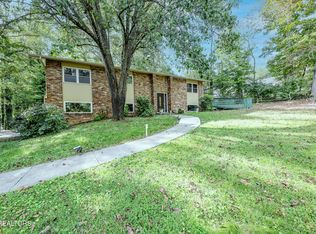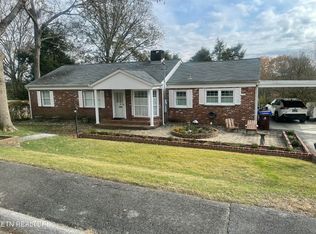2 Story with basement displays the following on main level. Hardwood flooring in living room, dining room and bedroom. The bedroom as full bathroom with shower. Living room provides wood burning fireplace. A formal dining room and breakfast room off of kitchen. All appliances refrigerator new stove dishwasher disposal remain and new countertops. Second level provides 4 bedrooms, all with hardwood flooring. Owner suite has new sliding doors going to decking and fully remodeled bathroom w/ tiled shower. 2 bedrooms in the front have doors to covered decking. Full hall bath with tub shower. Basement has new laminate flooring and enormous rec/family room w/fireplace-wood burning stove insert with door to patio and deck overlooking wooded backyard. Another large room could be a family rec room or playroom. 2 additional rooms with one room partially finished that was formally used for workshop. Then an unfinished room under the two car garage with door to exterior -has transferable lifetime foundation warranty Freshly painted throughout. New roof 30 year dimensional shingle.
Pending
$395,000
115 Morgan Rd, Oak Ridge, TN 37830
5beds
2,886sqft
Est.:
Single Family Residence
Built in 1960
1.28 Acres Lot
$-- Zestimate®
$137/sqft
$-- HOA
What's special
Wood burning fireplaceCovered deckingWooded backyardFully remodeled bathroomNew countertopsLaminate flooringNew sliding doors
- 78 days |
- 1,671 |
- 126 |
Zillow last checked: 8 hours ago
Listing updated: January 03, 2026 at 06:51pm
Listed by:
Kenton Young,
Realty Executives Associates on the Square 865-482-3232
Source: East Tennessee Realtors,MLS#: 1320369
Facts & features
Interior
Bedrooms & bathrooms
- Bedrooms: 5
- Bathrooms: 3
- Full bathrooms: 3
Heating
- Central, Heat Pump, Electric
Cooling
- Central Air, Ceiling Fan(s)
Appliances
- Included: Dishwasher, Disposal, Range, Refrigerator, Self Cleaning Oven
Features
- Walk-In Closet(s), Pantry
- Flooring: Laminate, Hardwood, Tile
- Windows: Wood Frames, Storm Window(s)
- Basement: Finished,Partially Finished,Slab
- Number of fireplaces: 1
- Fireplace features: Brick, Wood Burning, Wood Burning Stove
Interior area
- Total structure area: 2,886
- Total interior livable area: 2,886 sqft
Property
Parking
- Total spaces: 2
- Parking features: Garage Door Opener, Attached, Main Level
- Attached garage spaces: 2
Features
- Has view: Yes
- View description: Trees/Woods, City
Lot
- Size: 1.28 Acres
- Features: Wooded, Rolling Slope
Details
- Parcel number: 104D A 013.00
Construction
Type & style
- Home type: SingleFamily
- Architectural style: Traditional
- Property subtype: Single Family Residence
Materials
- Vinyl Siding, Brick, Frame
Condition
- Year built: 1960
Utilities & green energy
- Sewer: Public Sewer
- Water: Public
- Utilities for property: Cable Available
Community & HOA
Community
- Security: Smoke Detector(s)
Location
- Region: Oak Ridge
Financial & listing details
- Price per square foot: $137/sqft
- Tax assessed value: $235,700
- Annual tax amount: $2,810
- Date on market: 11/26/2025
Estimated market value
Not available
Estimated sales range
Not available
Not available
Price history
Price history
| Date | Event | Price |
|---|---|---|
| 1/4/2026 | Pending sale | $395,000$137/sqft |
Source: | ||
| 11/26/2025 | Listed for sale | $395,000$137/sqft |
Source: | ||
| 11/18/2025 | Pending sale | $395,000$137/sqft |
Source: | ||
| 10/30/2025 | Listed for sale | $395,000$137/sqft |
Source: | ||
| 10/22/2025 | Listing removed | $395,000$137/sqft |
Source: | ||
Public tax history
Public tax history
| Year | Property taxes | Tax assessment |
|---|---|---|
| 2024 | $2,810 | $58,925 |
| 2023 | $2,810 | $58,925 |
| 2022 | $2,810 | $58,925 |
Find assessor info on the county website
BuyAbility℠ payment
Est. payment
$2,193/mo
Principal & interest
$1897
Property taxes
$158
Home insurance
$138
Climate risks
Neighborhood: 37830
Nearby schools
GreatSchools rating
- 6/10Linden Elementary SchoolGrades: K-4Distance: 0.3 mi
- 6/10Robertsville Middle SchoolGrades: 5-8Distance: 1.9 mi
- 9/10Oak Ridge High SchoolGrades: 9-12Distance: 2.7 mi
Schools provided by the listing agent
- Elementary: Linden
- Middle: Robertsville
- High: Oak Ridge
Source: East Tennessee Realtors. This data may not be complete. We recommend contacting the local school district to confirm school assignments for this home.
- Loading
