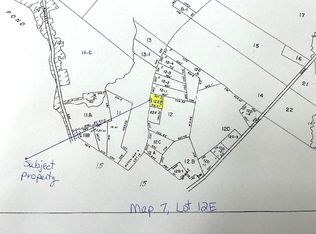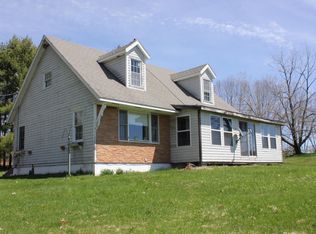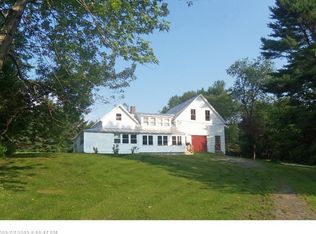Closed
$419,000
115 Mt Tom Road, Smithfield, ME 04978
2beds
1,488sqft
Single Family Residence
Built in 2004
2.76 Acres Lot
$439,900 Zestimate®
$282/sqft
$1,802 Estimated rent
Home value
$439,900
Estimated sales range
Not available
$1,802/mo
Zestimate® history
Loading...
Owner options
Explore your selling options
What's special
BELGRADE LAKES Thoughtfully designed with comfort in mind, this quality built bright and sunny 2 bedroom 2 bath year-round home offers a wonderful open concept layout, easy one-floor living, direct entry from the attached 2-car garage, Bird'e Eye maple flooring throughout, standing seam metal roof in the heart of the Belgrade Lakes Region on a larger 2.5AC lot. The central living area features stunning cathedral ceilings with a wall of windows for ample natural light, direct access to a large back deck with retractable awning overlooking the private backyard and a newer Regency wood stove with custom granite hearth and new rock chimney. Well appointed kitchen with island, stainless steel appliances, tiled flooring, solid wood cabinetry and a nice dining area is perfect for entertaining guests. Off the kitchen is the primary ensuite bedroom with large closet, tiled flooring and full bath featuring a jetting soaking tub, walk-in shower and linen closet. At the other end of the home is a second bedroom with a closet and a full bath with a shower/tub. The welcoming foyer has nice tiled flooring, coat closet, laundry closet and opens to the heated garage. Full, dry basement with utility area and plenty of storage. In addition, there is a 16' X 32' detached 1-car garage, 8' X 16' woodshed for all your tools and toys. Home has been meticulously maintained, is fully wired for generator hook-up, is privately located on a quiet dead end road and a short distance to many public boat ramps and just minutes to Skowhegan & Waterville amenities and shopping. Country life with all the convenience!
Zillow last checked: 8 hours ago
Listing updated: January 16, 2025 at 07:08pm
Listed by:
Portside Real Estate Group
Bought with:
EXP Realty
Source: Maine Listings,MLS#: 1581931
Facts & features
Interior
Bedrooms & bathrooms
- Bedrooms: 2
- Bathrooms: 2
- Full bathrooms: 2
Primary bedroom
- Features: Closet, Full Bath, Jetted Tub, Separate Shower, Suite
- Level: First
Bedroom 2
- Features: Closet
- Level: First
Dining room
- Level: First
Kitchen
- Features: Cathedral Ceiling(s), Eat-in Kitchen, Kitchen Island, Pantry
- Level: First
Living room
- Features: Cathedral Ceiling(s), Heat Stove
- Level: First
Mud room
- Features: Closet
- Level: First
Heating
- Baseboard, Hot Water, Stove
Cooling
- None
Appliances
- Included: Dishwasher, Dryer, Microwave, Electric Range, Refrigerator, Washer
Features
- 1st Floor Primary Bedroom w/Bath, Bathtub, One-Floor Living, Pantry, Shower, Storage, Primary Bedroom w/Bath
- Flooring: Tile, Wood
- Basement: Bulkhead,Interior Entry,Full,Unfinished
- Has fireplace: No
Interior area
- Total structure area: 1,488
- Total interior livable area: 1,488 sqft
- Finished area above ground: 1,488
- Finished area below ground: 0
Property
Parking
- Total spaces: 3
- Parking features: Gravel, Paved, 11 - 20 Spaces, On Site, Garage Door Opener, Detached, Heated Garage
- Attached garage spaces: 3
Features
- Patio & porch: Deck, Porch
- Has view: Yes
- View description: Mountain(s), Scenic, Trees/Woods
Lot
- Size: 2.76 Acres
- Features: Near Town, Rural, Level, Open Lot, Landscaped, Wooded
Details
- Additional structures: Shed(s)
- Parcel number: SMIDM007L012F
- Zoning: RES
- Other equipment: Internet Access Available
Construction
Type & style
- Home type: SingleFamily
- Architectural style: Ranch
- Property subtype: Single Family Residence
Materials
- Wood Frame, Vinyl Siding
- Roof: Metal
Condition
- Year built: 2004
Utilities & green energy
- Electric: Circuit Breakers, Generator Hookup
- Sewer: Private Sewer, Septic Design Available
- Water: Private, Well
- Utilities for property: Utilities On
Community & neighborhood
Location
- Region: Smithfield
Other
Other facts
- Road surface type: Gravel, Dirt
Price history
| Date | Event | Price |
|---|---|---|
| 5/3/2024 | Sold | $419,000-0.2%$282/sqft |
Source: | ||
| 5/3/2024 | Pending sale | $419,900$282/sqft |
Source: | ||
| 4/1/2024 | Contingent | $419,900$282/sqft |
Source: | ||
| 2/9/2024 | Listed for sale | $419,900-1.2%$282/sqft |
Source: | ||
| 11/1/2023 | Listing removed | -- |
Source: | ||
Public tax history
| Year | Property taxes | Tax assessment |
|---|---|---|
| 2024 | $3,963 +22.8% | $283,100 +47.4% |
| 2023 | $3,226 | $192,000 |
| 2022 | $3,226 +0.6% | $192,000 |
Find assessor info on the county website
Neighborhood: 04978
Nearby schools
GreatSchools rating
- 4/10Mill Stream Elementary SchoolGrades: PK-6Distance: 5.2 mi
- 5/10Skowhegan Area Middle SchoolGrades: 6-8Distance: 9.2 mi
- 5/10Skowhegan Area High SchoolGrades: 9-12Distance: 9.2 mi

Get pre-qualified for a loan
At Zillow Home Loans, we can pre-qualify you in as little as 5 minutes with no impact to your credit score.An equal housing lender. NMLS #10287.


