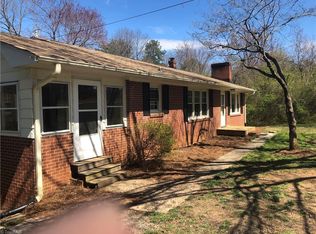Sold for $285,000
$285,000
115 Mount Zion Loop Rd, Stokesdale, NC 27357
3beds
1,215sqft
Stick/Site Built, Residential, Single Family Residence
Built in 2016
1.43 Acres Lot
$304,300 Zestimate®
$--/sqft
$1,546 Estimated rent
Home value
$304,300
$289,000 - $320,000
$1,546/mo
Zestimate® history
Loading...
Owner options
Explore your selling options
What's special
BEST OFFERS DUE BY 3pm ON FRIDAY, 01/05! This one owner Stokesdale gem is ready for it's next chapter! Covered front porch for your outdoor enjoyment! Open concept interior with spacious living room that opens to a great kitchen and dining space! Back doors off the kitchen open out to your deck for easy grilling and relaxing! Side entrance to mud room / laundry room from the driveway! Primary suite with walk-in closet and private bath! Split bedroom plan, so your 2 additional bedrooms and full bath are on the other side of the home to ensure the primary suite privacy! 115 Mount Zion Loop Road offers 1.43 acres with a large fenced backyard area! Above ground pool and playset remain! Easily accessible to the highways/by-pass! Minutes to Belews Lake for boat access at Carolina Marina or Humphreys Ridge as well as your favorite local grocery store, Bi-Rite! This home is move in ready, but also leaves room for any personal marks that you want to add to your space when you move in!
Zillow last checked: 8 hours ago
Listing updated: April 11, 2024 at 08:59am
Listed by:
Nicole Rafferty 336-402-2066,
RE/MAX Realty Consultants
Bought with:
Karen D. Weidt, 185814
Coldwell Banker Advantage
Source: Triad MLS,MLS#: 1128725 Originating MLS: Greensboro
Originating MLS: Greensboro
Facts & features
Interior
Bedrooms & bathrooms
- Bedrooms: 3
- Bathrooms: 2
- Full bathrooms: 2
- Main level bathrooms: 2
Primary bedroom
- Level: Main
- Dimensions: 17 x 13.33
Bedroom 2
- Level: Main
- Dimensions: 13.25 x 10.33
Bedroom 3
- Level: Main
- Dimensions: 13.25 x 10.17
Breakfast
- Level: Main
- Dimensions: 10.5 x 9.25
Kitchen
- Level: Main
- Dimensions: 10.5 x 8.83
Living room
- Level: Main
- Dimensions: 18.17 x 15.5
Heating
- Heat Pump, Electric
Cooling
- Central Air
Appliances
- Included: Dishwasher, Free-Standing Range, Electric Water Heater
- Laundry: Dryer Connection, Main Level, Washer Hookup
Features
- Ceiling Fan(s), Dead Bolt(s), Kitchen Island
- Flooring: Carpet
- Basement: Crawl Space
- Has fireplace: No
Interior area
- Total structure area: 1,215
- Total interior livable area: 1,215 sqft
- Finished area above ground: 1,215
Property
Parking
- Parking features: Driveway
- Has uncovered spaces: Yes
Features
- Levels: One
- Stories: 1
- Patio & porch: Porch
- Exterior features: Garden
- Pool features: Above Ground
- Fencing: Fenced
Lot
- Size: 1.43 Acres
- Dimensions: 318' x 332' x 277' x 145'
- Features: Cleared
Details
- Parcel number: 113182
- Zoning: RA
- Special conditions: Owner Sale
Construction
Type & style
- Home type: SingleFamily
- Architectural style: Ranch
- Property subtype: Stick/Site Built, Residential, Single Family Residence
Materials
- Vinyl Siding
Condition
- Year built: 2016
Utilities & green energy
- Sewer: Septic Tank
- Water: Well
Community & neighborhood
Security
- Security features: Smoke Detector(s)
Location
- Region: Stokesdale
Other
Other facts
- Listing agreement: Exclusive Right To Sell
- Listing terms: Cash,Conventional,FHA,USDA Loan,VA Loan
Price history
| Date | Event | Price |
|---|---|---|
| 2/12/2024 | Sold | $285,000+6.3% |
Source: | ||
| 1/5/2024 | Pending sale | $268,000 |
Source: | ||
| 1/4/2024 | Listed for sale | $268,000+86.2% |
Source: | ||
| 5/28/2015 | Sold | $143,900 |
Source: | ||
Public tax history
| Year | Property taxes | Tax assessment |
|---|---|---|
| 2024 | $1,614 +40.2% | $234,009 +66.8% |
| 2023 | $1,151 +3.1% | $140,327 |
| 2022 | $1,116 | $140,327 |
Find assessor info on the county website
Neighborhood: 27357
Nearby schools
GreatSchools rating
- 6/10Huntsville ElementaryGrades: PK-5Distance: 4.4 mi
- 8/10Western Rockingham MiddleGrades: PK,6-8Distance: 8.2 mi
- 5/10Dalton Mcmichael HighGrades: 9-12Distance: 9.6 mi
Schools provided by the listing agent
- Elementary: Huntsville
- Middle: Western Rockingham
- High: McMichael
Source: Triad MLS. This data may not be complete. We recommend contacting the local school district to confirm school assignments for this home.
Get a cash offer in 3 minutes
Find out how much your home could sell for in as little as 3 minutes with a no-obligation cash offer.
Estimated market value
$304,300
