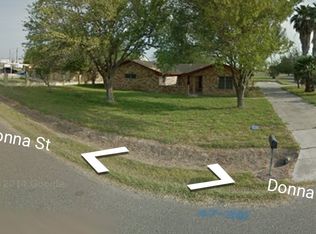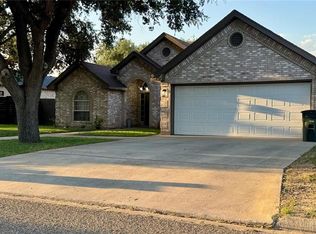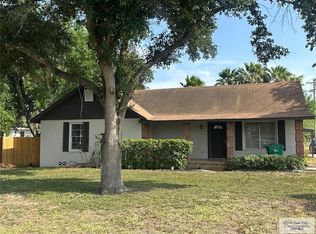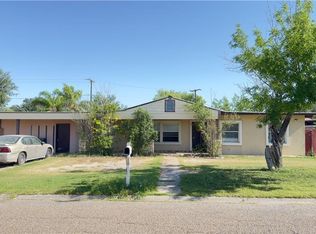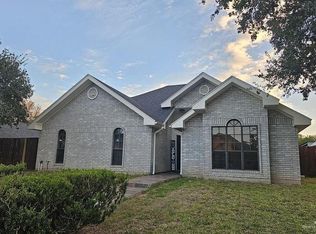Great location! Great price! New metal roof December 2025! This 4 bedroom, 2 bath 2504 sqft home features an open floor plan with high ceilings, spacious kitchen with plenty of counter space, large bedrooms, walk in closets and a huge backyard perfect for entertaining and outdoor cookouts. The exterior was recently painted December 2025. Conveniently located near the expressway. New A/C units that were installed in May, 2024. This home has been well maintained and ready to provide new memories for others. Drop by to see the surrounding area and convenient location. Schedule an appointment for a showing.
For sale
Price increase: $5.5K (12/30)
$257,000
115 N Breyfogle Rd, Mission, TX 78572
4beds
2,504sqft
Est.:
Single Family Residence, Residential
Built in 1990
0.34 Acres Lot
$-- Zestimate®
$103/sqft
$-- HOA
What's special
Large bedroomsWalk in closets
- 589 days |
- 177 |
- 3 |
Likely to sell faster than
Zillow last checked: 8 hours ago
Listing updated: December 30, 2025 at 02:02pm
Listed by:
Albert Barrera 956-309-9810,
Gdv Realty
Source: Greater McAllen AOR,MLS#: 440272
Tour with a local agent
Facts & features
Interior
Bedrooms & bathrooms
- Bedrooms: 4
- Bathrooms: 2
- Full bathrooms: 2
Dining room
- Description: Living Area(s): 1
Living room
- Description: Living Area(s): 1
Heating
- Has Heating (Unspecified Type)
Cooling
- Central Air, Electric
Appliances
- Included: Electric Water Heater, Water Heater (Programmable thermostat), Water Heater (In Garage), Refrigerator, Stove/Range-Electric Smooth
- Laundry: Laundry Room
Features
- Countertops (Solid Surface), High Ceilings, Walk-In Closet(s)
- Flooring: Tile
- Windows: No Window Coverings
Interior area
- Total structure area: 2,504
- Total interior livable area: 2,504 sqft
Property
Parking
- Total spaces: 2
- Parking features: Attached, Garage Faces Side
- Attached garage spaces: 2
Features
- Patio & porch: Patio Slab
- Fencing: Chain Link,Masonry,Partial,Privacy
Lot
- Size: 0.34 Acres
- Features: Corner Lot
Details
- Parcel number: M500000002001120
Construction
Type & style
- Home type: SingleFamily
- Property subtype: Single Family Residence, Residential
Materials
- Foundation: Slab
- Roof: Composition
Condition
- Year built: 1990
Utilities & green energy
- Sewer: Public Sewer
- Water: Public
Green energy
- Energy efficient items: Thermostat
Community & HOA
Community
- Features: Curbs, None
- Subdivision: Mission Groves Estate
HOA
- Has HOA: No
Location
- Region: Mission
Financial & listing details
- Price per square foot: $103/sqft
- Annual tax amount: $4,636
- Date on market: 6/6/2024
- Road surface type: Paved
Estimated market value
Not available
Estimated sales range
Not available
$1,731/mo
Price history
Price history
| Date | Event | Price |
|---|---|---|
| 12/30/2025 | Price change | $257,000+2.2%$103/sqft |
Source: Greater McAllen AOR #440272 Report a problem | ||
| 7/18/2025 | Price change | $251,500-0.2%$100/sqft |
Source: Greater McAllen AOR #440272 Report a problem | ||
| 7/2/2025 | Price change | $252,000-0.2%$101/sqft |
Source: Greater McAllen AOR #440272 Report a problem | ||
| 6/26/2025 | Price change | $252,500-1%$101/sqft |
Source: Greater McAllen AOR #440272 Report a problem | ||
| 6/19/2025 | Price change | $255,000-0.8%$102/sqft |
Source: Greater McAllen AOR #440272 Report a problem | ||
Public tax history
Public tax history
Tax history is unavailable.BuyAbility℠ payment
Est. payment
$1,808/mo
Principal & interest
$1236
Property taxes
$482
Home insurance
$90
Climate risks
Neighborhood: 78572
Nearby schools
GreatSchools rating
- 7/10E B Reyna Elementary SchoolGrades: PK-5Distance: 0.4 mi
- 7/10Irene M Garcia Middle SchoolGrades: 6-8Distance: 0.5 mi
- 3/10La Joya Palmview High SchoolGrades: 9-12Distance: 2 mi
Schools provided by the listing agent
- Elementary: Reyna
- Middle: Irene M Garcia
- High: Palmview H.S.
- District: La Joya ISD
Source: Greater McAllen AOR. This data may not be complete. We recommend contacting the local school district to confirm school assignments for this home.
- Loading
- Loading
