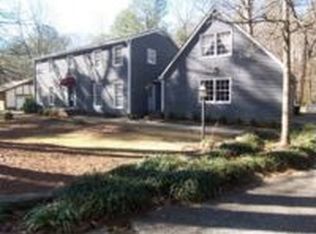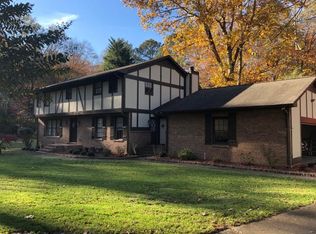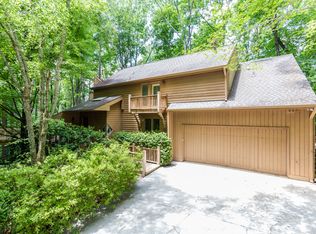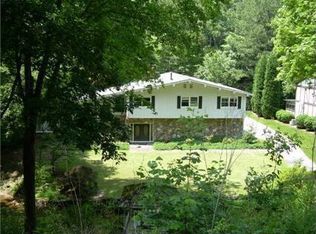Welcome to this renovated 4 bed/3 bath home that offers privacy & space for any growing family! Nestled on .79+ acres in a quiet neighborhood! NEW interior/exterior paint, carpet, & updated bathrooms! Home invites you w/ an elegant brick entrance foyer & leads you to the updated kitchen featuring an island, granite countertops, & ss appliances! Cozy fireside living room offers gleaming hardwoods, beamed ceilings, & wet bar w/ shiplap detail! Master Ste boasts balcony access, WIC, & updated bath! Relax on the covered porch & balcony overlooking your private backyard! Don't miss the spacious bonus room above the garage - perfect for an office or kid's area!
This property is off market, which means it's not currently listed for sale or rent on Zillow. This may be different from what's available on other websites or public sources.



