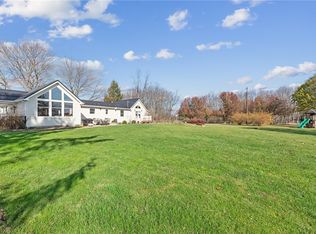Sold for $950,000
$950,000
115 Nursery Rd, Renfrew, PA 16053
5beds
--sqft
Farm, Single Family Residence
Built in 1900
40.3 Acres Lot
$967,300 Zestimate®
$--/sqft
$2,633 Estimated rent
Home value
$967,300
$900,000 - $1.04M
$2,633/mo
Zestimate® history
Loading...
Owner options
Explore your selling options
What's special
Endless Possibilities Here! Stunning 40+ acre property w/ 33 acres of fields, 3 wooded areas, 2 fishing ponds w/ Koi, XL Barn & a turnkey Farmhouse in Seneca Valley SD. Forward Twp boasts no zoning restrictions - use as Primary Residence AND Wedding Venue / BNB / Working Farm! Home has 4 bedrooms upstairs & 3 additional in the lower level! This farmhouse has stunning views from the XL Windows, an Open Kitchen w/ cozy Morning Room, HUGE Dining Room w/ Vaulted Ceiling, Updated Baths & Flooring Throughout, Two Laundry Areas, & a Private Office w/ separate entrance! A Breezy & Welcoming Covered Porch, XL Sun Deck & Welcoming side porch are just a few exterior spaces that make this home special. 3 Full Baths & 3 private bedroom suites set up beautifully in the lower level w/ walk-out to the grounds. Relax in the Hammocks, stroll through the Woods, Fish in the Ponds! 2 sheds in the woods include 1 chicken coop! Close to Butler Airport & McConnells Mill State Park. This is a Must-See!
Zillow last checked: 8 hours ago
Listing updated: October 07, 2025 at 01:12pm
Listed by:
Nicole Williams 724-772-8822,
HOWARD HANNA REAL ESTATE SERVICES
Bought with:
Cindy Criss, AB061245I
KELLER WILLIAMS REALTY
Source: WPMLS,MLS#: 1710700 Originating MLS: West Penn Multi-List
Originating MLS: West Penn Multi-List
Facts & features
Interior
Bedrooms & bathrooms
- Bedrooms: 5
- Bathrooms: 5
- Full bathrooms: 5
Primary bedroom
- Level: Upper
- Dimensions: 18x10
Bedroom 2
- Level: Upper
- Dimensions: 14x11
Bedroom 3
- Level: Upper
- Dimensions: 13x11
Bedroom 4
- Level: Upper
- Dimensions: 10x10
Bedroom 5
- Level: Lower
- Dimensions: 30x16
Bonus room
- Level: Lower
- Dimensions: 18x18
Den
- Level: Main
- Dimensions: 16x13
Dining room
- Level: Main
- Dimensions: 20x19
Entry foyer
- Level: Main
- Dimensions: 12x5
Kitchen
- Level: Main
- Dimensions: 28x14
Laundry
- Level: Main
- Dimensions: 12x5
Living room
- Level: Main
- Dimensions: 27x13
Heating
- Electric, Forced Air
Cooling
- Central Air, Electric
Appliances
- Included: Some Electric Appliances, Cooktop, Dryer, Dishwasher, Refrigerator, Stove, Washer
Features
- Kitchen Island
- Flooring: Tile, Vinyl, Carpet
- Basement: Finished,Walk-Out Access
- Number of fireplaces: 6
- Fireplace features: Electric
Property
Parking
- Total spaces: 10
- Parking features: Off Street
Features
- Levels: Two
- Stories: 2
- Pool features: None
- Waterfront features: Waterfront
Lot
- Size: 40.30 Acres
- Dimensions: 40.298
Details
- Parcel number: 1603F7460000
Construction
Type & style
- Home type: SingleFamily
- Architectural style: Farmhouse,Two Story
- Property subtype: Farm, Single Family Residence
Materials
- Frame
- Roof: Metal
Condition
- Resale
- Year built: 1900
Details
- Warranty included: Yes
Utilities & green energy
- Sewer: Septic Tank
- Water: Spring
Community & neighborhood
Location
- Region: Renfrew
Price history
| Date | Event | Price |
|---|---|---|
| 10/7/2025 | Sold | $950,000-24% |
Source: | ||
| 9/23/2025 | Pending sale | $1,249,900 |
Source: | ||
| 9/3/2025 | Contingent | $1,249,900 |
Source: | ||
| 7/10/2025 | Listed for sale | $1,249,900-16.7% |
Source: | ||
| 4/20/2025 | Listing removed | $1,500,000 |
Source: BHHS broker feed #1672113 Report a problem | ||
Public tax history
| Year | Property taxes | Tax assessment |
|---|---|---|
| 2024 | $2,973 +2.9% | $17,450 -0.4% |
| 2023 | $2,889 +1.6% | $17,520 |
| 2022 | $2,844 | $17,520 |
Find assessor info on the county website
Neighborhood: 16053
Nearby schools
GreatSchools rating
- 7/10Ehrman Crest Elementary SchoolGrades: K-4Distance: 7.7 mi
- 5/10Ryan Gloyer Middle SchoolGrades: 7-8Distance: 6 mi
- 6/10Seneca Valley Senior High SchoolGrades: 9-12Distance: 6 mi
Schools provided by the listing agent
- District: Seneca Valley
Source: WPMLS. This data may not be complete. We recommend contacting the local school district to confirm school assignments for this home.
Get pre-qualified for a loan
At Zillow Home Loans, we can pre-qualify you in as little as 5 minutes with no impact to your credit score.An equal housing lender. NMLS #10287.
