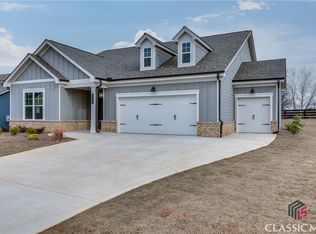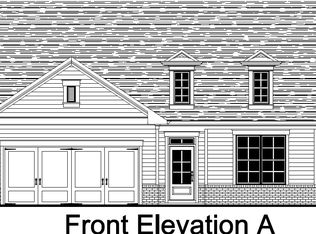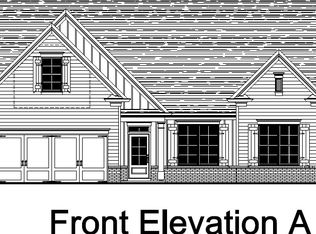Closed
$490,881
115 Oakdale Rd, Jefferson, GA 30549
4beds
--sqft
Single Family Residence
Built in 2023
10,018.8 Square Feet Lot
$480,500 Zestimate®
$--/sqft
$2,375 Estimated rent
Home value
$480,500
$456,000 - $505,000
$2,375/mo
Zestimate® history
Loading...
Owner options
Explore your selling options
What's special
GORGEOUS HOME with PRIVATE BACK YARD ! Move in ready ! Features include : Carriage garage, Bonus bedroom & bath, Covered front & back patio, large separate Flex room, Stone on exterior water table line w/ cedar boxed columns on front porch, Family rm w/ stone gas fireplace w/ cedar beam mantle, built in base cabinets flank fireplace, White kitchen cabinets w/ quartz countertops, HUGE island w/ Farm Sink, white cabinets in primary suite bathroom w/ 12 x24 tiled shower walls, 6 foot tub and 12 x24 tiled floors, wide plank laminate flooring in foyer, flex rm, kitchen, breakfast rm, family rm, & mud rm. (Lot #59) Happily Built By Three Rivers Homes Please note that photos shown of this exciting new community are a conceptional design.
Zillow last checked: 10 hours ago
Listing updated: October 27, 2025 at 02:04pm
Listed by:
Alpha Property Group 770-282-4393,
HomeSmart,
Carol Neustadt 404-202-0277,
HomeSmart
Bought with:
Kim Costa, 374429
Atlanta Fine Homes - Sotheby's Int'l
Source: GAMLS,MLS#: 10174558
Facts & features
Interior
Bedrooms & bathrooms
- Bedrooms: 4
- Bathrooms: 3
- Full bathrooms: 3
- Main level bathrooms: 2
- Main level bedrooms: 3
Kitchen
- Features: Breakfast Bar, Kitchen Island, Pantry, Solid Surface Counters
Heating
- Heat Pump
Cooling
- Electric
Appliances
- Included: Dishwasher, Disposal, Microwave, Oven/Range (Combo), Stainless Steel Appliance(s)
- Laundry: In Hall
Features
- Tray Ceiling(s), High Ceilings, Soaking Tub, Separate Shower, Tile Bath, Walk-In Closet(s), Master On Main Level
- Flooring: Tile, Carpet, Laminate
- Windows: Double Pane Windows
- Basement: None
- Attic: Pull Down Stairs
- Number of fireplaces: 1
- Fireplace features: Family Room, Gas Starter, Gas Log
Interior area
- Total structure area: 0
- Finished area above ground: 0
- Finished area below ground: 0
Property
Parking
- Total spaces: 2
- Parking features: Attached, Garage Door Opener, Garage, Kitchen Level
- Has attached garage: Yes
Features
- Levels: One and One Half
- Stories: 1
- Patio & porch: Porch, Patio
Lot
- Size: 10,018 sqft
- Features: Level
Details
- Parcel number: 052G 059
Construction
Type & style
- Home type: SingleFamily
- Architectural style: Ranch
- Property subtype: Single Family Residence
Materials
- Stone, Wood Siding
- Foundation: Slab
- Roof: Composition
Condition
- New Construction
- New construction: Yes
- Year built: 2023
Details
- Warranty included: Yes
Utilities & green energy
- Electric: 220 Volts
- Sewer: Public Sewer
- Water: Public
- Utilities for property: Underground Utilities, Sewer Connected, Electricity Available, Phone Available, Water Available
Green energy
- Energy efficient items: Thermostat
Community & neighborhood
Security
- Security features: Carbon Monoxide Detector(s), Smoke Detector(s)
Community
- Community features: Clubhouse, Pool, Retirement Community, Sidewalks, Street Lights
Senior living
- Senior community: Yes
Location
- Region: Jefferson
- Subdivision: Northminster Farms
HOA & financial
HOA
- Has HOA: Yes
- HOA fee: $2,000 annually
- Services included: Maintenance Grounds, Swimming
Other
Other facts
- Listing agreement: Exclusive Right To Sell
Price history
| Date | Event | Price |
|---|---|---|
| 12/5/2023 | Sold | $490,881+0.7% |
Source: | ||
| 12/4/2023 | Pending sale | $487,231 |
Source: | ||
| 10/30/2023 | Listed for sale | $487,231 |
Source: | ||
| 10/30/2023 | Pending sale | $487,231 |
Source: | ||
| 10/22/2023 | Pending sale | $487,231 |
Source: Hive MLS #1007976 Report a problem | ||
Public tax history
| Year | Property taxes | Tax assessment |
|---|---|---|
| 2024 | $4,103 | $177,680 |
Find assessor info on the county website
Neighborhood: 30549
Nearby schools
GreatSchools rating
- 6/10East Jackson Elementary SchoolGrades: PK-5Distance: 4.7 mi
- 6/10East Jackson Middle SchoolGrades: 6-7Distance: 4.6 mi
- 7/10East Jackson Comprehensive High SchoolGrades: 8-12Distance: 4.8 mi
Schools provided by the listing agent
- Elementary: Jefferson
- Middle: Jefferson
- High: Jefferson
Source: GAMLS. This data may not be complete. We recommend contacting the local school district to confirm school assignments for this home.
Get a cash offer in 3 minutes
Find out how much your home could sell for in as little as 3 minutes with a no-obligation cash offer.
Estimated market value
$480,500
Get a cash offer in 3 minutes
Find out how much your home could sell for in as little as 3 minutes with a no-obligation cash offer.
Estimated market value
$480,500



