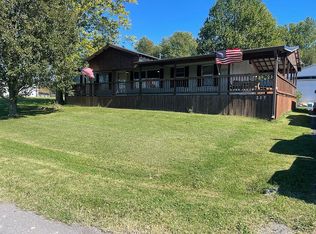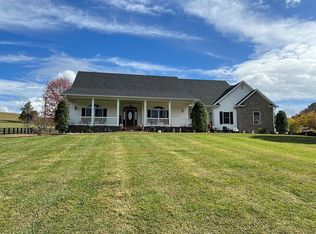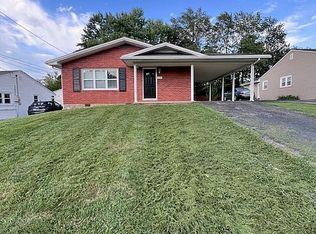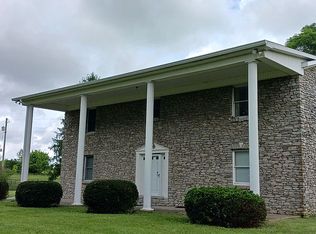SELLER IS HIGHLY MOTIVATED TO SELL. PRICE REDUCTION. Our home has it all. LAKE FRONT and in the established deed restricted coveted OLD BRIDGE NEIGHBORHOOD with a golf course, club house and restaurant. Join the club and take your own golf cart and play at your convenience. Spend an early evening on your own custom built lighted deck ( with electric) overlooking Herrington Lake and watching the boats pass by. Our home is only 10 minutes to downtown Danville and 35 minutes to Lexington. Custom built brick Stately two story Colonial with 4 bedrooms and 4 full and 1 half baths. Custom crafted moldings, hardwood floors and no carpeting. Very large FIRST FLOOR MASTER Suite with huge walk-in closet plus additional closets. Plus Plus there is a very large walk-out lower level with living room, large dining area, full kitchen with all appliances , full bathroom, bedroom/rec room with walk-in closet, perfect for in-laws, adult children etc. All three levels have 9' ceilings including the lower level garage with work bench, and substantial built in storage. The huge first floor master suite overlooks the lake and screened in porch with lovely bathroom. There is plenty of elbow room in this home with 4,298 square feet of living space. Nice size Formal dining room, living room with custom built, mirrored backed entertainment unit. The lovely den with gas log fireplace adjoins the eat-in kitchen and large walk-in pantry plus 1/2 bath on first level. Pocket doors add functionality and beauty. The second floor has 3 large bedrooms including a second Master suite with large walk-in closet with adjoining full bath. There are two more large bedrooms full bathroom plus large office/den with windows front to back of the home which could also be an additional bedroom. Lower level can be an in-law suite or teenage haven. It has windowed doors leading to a extra large covered patio overlooking the lake. Lower level has a full eat-in kitchen with dining area, living room, recreation/bedroom with closet, full bathroom. Side entrance oversized 2 Car garage (550 sq) plus utility/golf cart garage in the lower level.. New custom well built steps leading to large deck overlooking the lake. Old Bridge is an elegant and esteemed golf community with open spaces and mostly all of the homes are on one or two acre lots. Plantation shutters throughout the house. Hardwood floors in all living areas on first floor. New hard wood floors on the staircase and on entire second floor in 2021 including a large walk-in cedar closet. No carpeting in the house except stairway to lower level. House painted in 2021. Two new septic tanks installed 2016. New Heat pumps 2013 and 2015. New Dimensional shingle roof installed 2018. Newly screened- in porch 2021. It is rare to find a home like this in move-in condition. For anyone interested some FURNISHINGS ARE NEGOTIABLE. Our home is being sold BY OWNER who is highly Motivated to Sell. DON'T HESITATE to call us directly with or without an agent to view, answer any questions or purchase. You DO NOT NEED an AGENT to view our home. Readily available. Owner: 859-325-0288; email: Unclemiltie2207@gmail.com. CALL/TEXT/or EMAIL for a convenient appointment to view
This property is off market, which means it's not currently listed for sale or rent on Zillow. This may be different from what's available on other websites or public sources.



