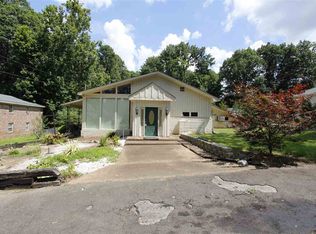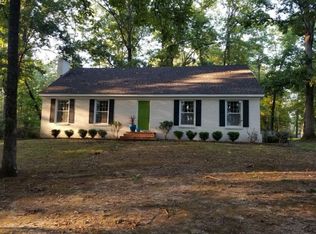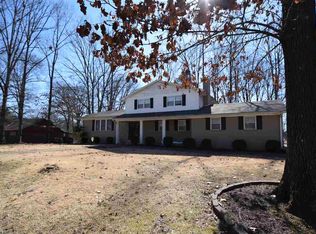Sold for $470,000
$470,000
115 Old Humboldt Rd, Jackson, TN 38305
5beds
3,313sqft
Single Family Residence
Built in 1970
0.94 Acres Lot
$468,000 Zestimate®
$142/sqft
$2,269 Estimated rent
Home value
$468,000
$407,000 - $538,000
$2,269/mo
Zestimate® history
Loading...
Owner options
Explore your selling options
What's special
TOTALLY REMODELED! Get the vintage charm of a 1970's split level with all the modern amenities of a new construction. Easily entertain family and friends in the open kitchen/living area. With 3313 square feet, 5 bedrooms and 3.5 bathrooms, it's perfect for a big family or having extra space for guests, a home office or exercise space...lots of possibilities! It is set on a generous full acre lot with mature trees and professional landscaping. Savor your morning brew while relaxing on the spacious front porch. Spend your evenings on the back patio with the modern fire table. You'll also have peace of mind knowing you have a newer roof, new HVAC, new water heater and updated electrical. There is also new carpet, sheetrock and solid Bruce hardwood floors, and much more! You have to see it...Schedule a showing ASAP
Zillow last checked: 8 hours ago
Listing updated: June 23, 2025 at 12:54pm
Listed by:
Latasha Morris,
Coldwell Banker Southern Realty
Bought with:
Katie Hale, 321456
Town and Country
Source: CWTAR,MLS#: 2501854
Facts & features
Interior
Bedrooms & bathrooms
- Bedrooms: 5
- Bathrooms: 4
- Full bathrooms: 3
- 1/2 bathrooms: 1
- Main level bathrooms: 2
- Main level bedrooms: 3
Primary bedroom
- Level: Upper
- Area: 223.44
- Dimensions: 13.75 x 16.25
Bedroom
- Level: Upper
- Area: 182.04
- Dimensions: 10.17 x 17.9
Bedroom
- Level: Upper
- Area: 158.51
- Dimensions: 12.58 x 12.6
Bedroom
- Level: Lower
- Area: 366.19
- Dimensions: 23.25 x 15.75
Bedroom
- Level: Lower
- Area: 169.79
- Dimensions: 10.5 x 16.17
Primary bathroom
- Level: Upper
- Area: 71.1
- Dimensions: 9.08 x 7.83
Bathroom
- Level: Main
- Area: 30.5
- Dimensions: 6.42 x 4.75
Bathroom
- Level: Upper
- Area: 68.22
- Dimensions: 7.58 x 9.0
Bathroom
- Level: Lower
- Area: 43.35
- Dimensions: 8.67 x 5.0
Bonus room
- Level: Main
- Area: 143.55
- Dimensions: 10.9 x 13.17
Den
- Level: Main
- Area: 282
- Dimensions: 12.0 x 23.5
Foyer
- Level: Main
- Area: 76.11
- Dimensions: 12.9 x 5.9
Great room
- Level: Main
- Area: 432.15
- Dimensions: 33.5 x 12.9
Kitchen
- Level: Main
- Area: 228.11
- Dimensions: 18.5 x 12.33
Laundry
- Level: Lower
- Area: 98.75
- Dimensions: 7.9 x 12.5
Heating
- Central
Cooling
- Central Air
Appliances
- Included: Dishwasher, Disposal, Double Oven, Gas Cooktop, Gas Water Heater, Microwave, Range Hood, Stainless Steel Appliance(s), Washer/Dryer
- Laundry: Washer Hookup
Features
- Ceiling Fan(s), Double Vanity, Entrance Foyer, Kitchen Island, Open Floorplan, Walk-In Closet(s)
- Flooring: Carpet, Hardwood, Tile
- Has fireplace: Yes
- Fireplace features: Wood Burning
Interior area
- Total interior livable area: 3,313 sqft
Property
Parking
- Total spaces: 3
- Parking features: Asphalt, Attached, Garage Door Opener, Inside Entrance, Workshop in Garage
- Attached garage spaces: 2
Features
- Levels: Multi/Split
- Patio & porch: Front Porch, Patio
- Exterior features: Fire Pit, Rain Gutters
- Fencing: Back Yard,Wood
Lot
- Size: 0.94 Acres
- Dimensions: 132 x 238
- Features: Corner Lot
Details
- Parcel number: 044 040.00
- Special conditions: Agent Owned
Construction
Type & style
- Home type: SingleFamily
- Architectural style: Split Level
- Property subtype: Single Family Residence
Materials
- Brick
- Foundation: Combination
Condition
- false
- New construction: No
- Year built: 1970
Utilities & green energy
- Sewer: Public Sewer
- Water: Public
Community & neighborhood
Security
- Security features: Smoke Detector(s)
Location
- Region: Jackson
- Subdivision: None
Other
Other facts
- Road surface type: Asphalt
Price history
| Date | Event | Price |
|---|---|---|
| 6/18/2025 | Sold | $470,000-5.1%$142/sqft |
Source: | ||
| 5/22/2025 | Pending sale | $495,000$149/sqft |
Source: | ||
| 4/27/2025 | Listed for sale | $495,000+135.7%$149/sqft |
Source: | ||
| 10/11/2024 | Sold | $210,000-16%$63/sqft |
Source: | ||
| 9/16/2024 | Pending sale | $250,000$75/sqft |
Source: | ||
Public tax history
| Year | Property taxes | Tax assessment |
|---|---|---|
| 2025 | $1,960 | $56,250 |
| 2024 | $1,960 | $56,250 |
| 2023 | $1,960 | $56,250 |
Find assessor info on the county website
Neighborhood: 38305
Nearby schools
GreatSchools rating
- 5/10Thelma Barker Elementary SchoolGrades: K-5Distance: 2.1 mi
- 6/10Northeast Middle SchoolGrades: 6-8Distance: 3.3 mi
- 3/10North Side High SchoolGrades: 9-12Distance: 0.6 mi
Schools provided by the listing agent
- District: Jackson Madison Consolidated District
Source: CWTAR. This data may not be complete. We recommend contacting the local school district to confirm school assignments for this home.
Get pre-qualified for a loan
At Zillow Home Loans, we can pre-qualify you in as little as 5 minutes with no impact to your credit score.An equal housing lender. NMLS #10287.


