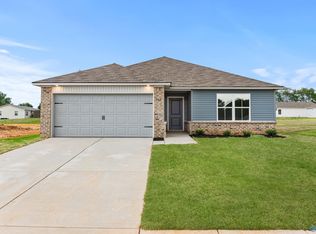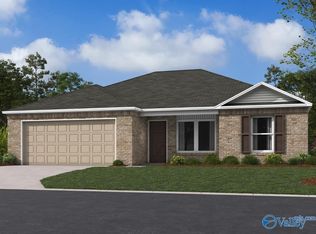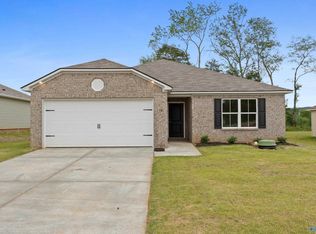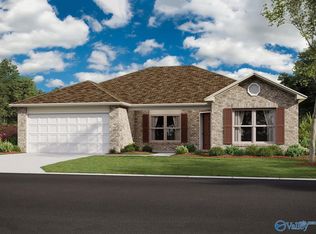Sold for $275,340
$275,340
115 Olde Hearth Rd, New Market, AL 35761
4beds
1,955sqft
Single Family Residence
Built in 2025
-- sqft lot
$275,200 Zestimate®
$141/sqft
$1,895 Estimated rent
Home value
$275,200
$261,000 - $289,000
$1,895/mo
Zestimate® history
Loading...
Owner options
Explore your selling options
What's special
This new four-bedroom home provides convenient single-story living. A flex space is secluded off the foyer, leading to an inviting open-concept floorplan with convenient access to a covered patio. All four bedrooms are tucked away to the side, including the lavish owner's suite at the back of the home with a full bathroom and walk-in closet.
Zillow last checked: June 21, 2025 at 06:03am
Listing updated: June 21, 2025 at 06:03am
Source: Lennar Homes
Facts & features
Interior
Bedrooms & bathrooms
- Bedrooms: 4
- Bathrooms: 3
- Full bathrooms: 2
- 1/2 bathrooms: 1
Interior area
- Total interior livable area: 1,955 sqft
Property
Parking
- Total spaces: 2
- Parking features: Garage
- Garage spaces: 2
Features
- Levels: 1.0
- Stories: 1
Details
- Parcel number: 0909311001001004
Construction
Type & style
- Home type: SingleFamily
- Property subtype: Single Family Residence
Condition
- New Construction
- New construction: Yes
- Year built: 2025
Details
- Builder name: Lennar
Community & neighborhood
Location
- Region: New Market
- Subdivision: Olde Savannah
Price history
| Date | Event | Price |
|---|---|---|
| 12/18/2025 | Listing removed | $275,340$141/sqft |
Source: | ||
| 11/24/2025 | Sold | $275,340$141/sqft |
Source: Public Record Report a problem | ||
| 8/13/2025 | Sold | $275,340$141/sqft |
Source: Public Record Report a problem | ||
| 6/24/2025 | Pending sale | $275,340$141/sqft |
Source: | ||
| 1/30/2025 | Listed for sale | $275,340$141/sqft |
Source: Rausch Coleman Homes Report a problem | ||
Public tax history
| Year | Property taxes | Tax assessment |
|---|---|---|
| 2025 | $277 | $8,260 |
Find assessor info on the county website
Neighborhood: 35761
Nearby schools
GreatSchools rating
- 9/10Riverton Elementary SchoolGrades: PK-3Distance: 1.3 mi
- 6/10Buckhorn Middle SchoolGrades: 7-8Distance: 3.1 mi
- 8/10Buckhorn High SchoolGrades: 9-12Distance: 3 mi
Get pre-qualified for a loan
At Zillow Home Loans, we can pre-qualify you in as little as 5 minutes with no impact to your credit score.An equal housing lender. NMLS #10287.
Sell for more on Zillow
Get a Zillow Showcase℠ listing at no additional cost and you could sell for .
$275,200
2% more+$5,504
With Zillow Showcase(estimated)$280,704



