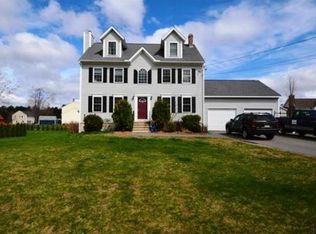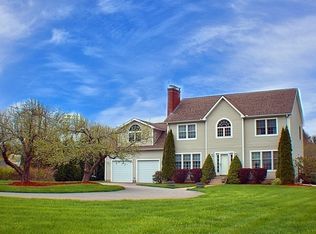This welcoming country cape has been meticulously kept and loved by the original owner! Spacious first floor has large eat in kitchen with center island and French doors out to back deck, fireplaced living room w/ propane insert, master bedroom w/ large closet, 2 entry way bathroom, and first floor laundry. Second floor boasts 3 bright & sunny bedrooms all with gleaming hardwood flooring and another full bathroom. One bedroom features a Huge walk in closet! Appealing Farmer's Porch, back deck that wraps around to side, newer roof (2 years old), young exterior paint & replacement windows. Seller to install new septic system.
This property is off market, which means it's not currently listed for sale or rent on Zillow. This may be different from what's available on other websites or public sources.

