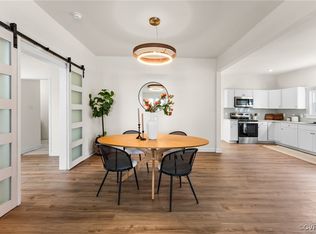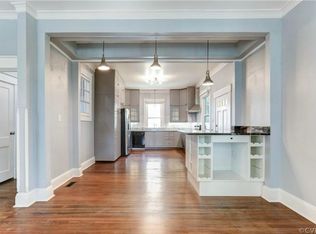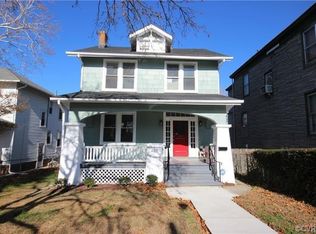Sold for $472,500 on 10/30/25
$472,500
115 Overbrook Rd, Richmond, VA 23222
3beds
2,910sqft
Single Family Residence
Built in 1922
7,000.09 Square Feet Lot
$476,300 Zestimate®
$162/sqft
$2,936 Estimated rent
Home value
$476,300
$419,000 - $543,000
$2,936/mo
Zestimate® history
Loading...
Owner options
Explore your selling options
What's special
Don't miss this opportunity to own a beautifully updated Arts & Crafts home, now offered at an exceptional value! Blending character, versatility, and timeless charm throughout. From the inviting full-width front porch to the original hardwood floors, every detail celebrates warmth and craftsmanship. The welcoming foyer opens to a cozy living room and a sun-drenched dining room framed by elegant French doors ideal for entertaining or quiet evenings at home. The kitchen has been tastefully modernized to include granite countertops, tile backsplash, gas cooking with a vented hood, and an oversized island perfect for meal prep or casual dining. Upstairs, the spacious primary bedroom features a decorative fireplace, a private balcony overlooking the backyard, and a beautifully finished ensuite bath with a double vanity, tile flooring, and a walk-in tiled shower. Two additional well-sized bedrooms share a full hall bath with a tiled walk-in shower, tile flooring and updated vanity and finishes. The finished walk-out basement offers valuable bonus living space with tile flooring, recessed lighting, a half bath, and laundry — ideal for a home office, gym, guest suite, or additional lounge area. Outside, the beautifully landscaped backyard offers a peaceful and private retreat, perfect for entertaining or relaxing and fully fenced in. Enjoy the stamped concrete patio with a walkway that extends to the front of the home creating a seamless indoor-outdoor flow, perfect for entertaining or unwinding. In the rear enjoy the ease of your own private off street parking w/ pad and enough room for 4+ cars. Whether you're hosting a cookout or winding down with a book, it’s an inviting extension of your living space, this home offers flexible living inside and out. Located just steps from Battery Park, local coffee shops, and restaurants, with easy access to Downtown and The Fan, this is a rare opportunity to own a piece of classic architecture with modern convenience and flexible living space.
Zillow last checked: 8 hours ago
Listing updated: November 01, 2025 at 05:56am
Listed by:
Simone Warmolts 804-536-8962,
Capital Real Estate Services
Bought with:
Linda Forem, 0225218509
Compass
Source: CVRMLS,MLS#: 2507407 Originating MLS: Central Virginia Regional MLS
Originating MLS: Central Virginia Regional MLS
Facts & features
Interior
Bedrooms & bathrooms
- Bedrooms: 3
- Bathrooms: 4
- Full bathrooms: 2
- 1/2 bathrooms: 2
Primary bedroom
- Description: Ensuite bathroom & private balcony
- Level: Second
- Dimensions: 15.0 x 13.0
Bedroom 2
- Description: Hardwood Flr
- Level: Second
- Dimensions: 15.0 x 15.0
Bedroom 3
- Description: Hardwood Flr
- Level: Second
- Dimensions: 12.0 x 11.0
Dining room
- Description: Decorative fireplace & mantle
- Level: First
- Dimensions: 17.0 x 17.0
Foyer
- Description: Spacious Foyer, Inviting full front porch
- Level: First
- Dimensions: 15.0 x 12.0
Other
- Description: Tub & Shower
- Level: Second
Half bath
- Level: Basement
Half bath
- Level: First
Kitchen
- Description: Granite, gas cooking & hood vent
- Level: First
- Dimensions: 15.0 x 12.0
Living room
- Description: Hardwood Flr
- Level: First
- Dimensions: 15.0 x 14.0
Recreation
- Description: Beautifully finished w/ Tile flr, W/D, Walk-out
- Level: Basement
- Dimensions: 29.0 x 25.0
Heating
- Electric, Heat Pump, Zoned
Cooling
- Electric, Heat Pump, Zoned
Appliances
- Included: Dryer, Dishwasher, Gas Cooking, Range, Refrigerator, Water Heater, Washer
Features
- Separate/Formal Dining Room, French Door(s)/Atrium Door(s), Granite Counters, High Ceilings, Bath in Primary Bedroom, Recessed Lighting, Cable TV
- Flooring: Ceramic Tile, Wood
- Doors: French Doors
- Basement: Full,Walk-Out Access
- Attic: Access Only
- Number of fireplaces: 2
- Fireplace features: Decorative
Interior area
- Total interior livable area: 2,910 sqft
- Finished area above ground: 1,912
- Finished area below ground: 998
Property
Parking
- Parking features: Alley Access, Driveway, No Garage, Off Street, Paved
- Has uncovered spaces: Yes
Features
- Levels: Two
- Stories: 2
- Patio & porch: Balcony, Deck, Front Porch, Porch
- Exterior features: Porch, Storage, Shed, Paved Driveway
- Pool features: None
- Fencing: Back Yard,Fenced,Full,Privacy
Lot
- Size: 7,000 sqft
- Features: Level
- Topography: Level
Details
- Additional structures: Shed(s)
- Parcel number: N0000538002
- Zoning description: R-5
Construction
Type & style
- Home type: SingleFamily
- Architectural style: Craftsman,Two Story
- Property subtype: Single Family Residence
Materials
- Drywall, Frame, Mixed, Stucco
- Roof: Asphalt
Condition
- Resale
- New construction: No
- Year built: 1922
Utilities & green energy
- Sewer: Public Sewer
- Water: Public
Community & neighborhood
Community
- Community features: Playground, Tennis Court(s)
Location
- Region: Richmond
- Subdivision: Barton Heights
Other
Other facts
- Ownership: Individuals
- Ownership type: Sole Proprietor
Price history
| Date | Event | Price |
|---|---|---|
| 10/30/2025 | Sold | $472,500-2.6%$162/sqft |
Source: | ||
| 9/29/2025 | Pending sale | $485,000$167/sqft |
Source: | ||
| 9/10/2025 | Price change | $485,000-6.7%$167/sqft |
Source: | ||
| 8/15/2025 | Price change | $519,999-5.4%$179/sqft |
Source: | ||
| 7/14/2025 | Price change | $549,950-1.8%$189/sqft |
Source: | ||
Public tax history
| Year | Property taxes | Tax assessment |
|---|---|---|
| 2024 | $6,036 +6.3% | $503,000 +6.3% |
| 2023 | $5,676 | $473,000 |
| 2022 | $5,676 +45.5% | $473,000 +45.5% |
Find assessor info on the county website
Neighborhood: Northern Barton Heights
Nearby schools
GreatSchools rating
- 5/10J.E.B. Stuart Elementary SchoolGrades: PK-5Distance: 0.6 mi
- 2/10Henderson Middle SchoolGrades: 6-8Distance: 2.2 mi
- 4/10John Marshall High SchoolGrades: 9-12Distance: 2.1 mi
Schools provided by the listing agent
- Elementary: Barack Obama
- Middle: Henderson
- High: John Marshall
Source: CVRMLS. This data may not be complete. We recommend contacting the local school district to confirm school assignments for this home.
Get a cash offer in 3 minutes
Find out how much your home could sell for in as little as 3 minutes with a no-obligation cash offer.
Estimated market value
$476,300
Get a cash offer in 3 minutes
Find out how much your home could sell for in as little as 3 minutes with a no-obligation cash offer.
Estimated market value
$476,300


