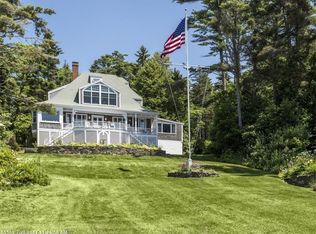Closed
$3,100,000
115 Paradise Point Road, Boothbay, ME 04544
4beds
5,296sqft
Single Family Residence
Built in 2003
0.77 Acres Lot
$3,304,800 Zestimate®
$585/sqft
$6,532 Estimated rent
Home value
$3,304,800
$2.91M - $3.77M
$6,532/mo
Zestimate® history
Loading...
Owner options
Explore your selling options
What's special
Quality proves paramount at this artfully crafted, cottage-style home in East Boothbay. Southwest orientation ushers in afternoon sunlight and a steady sea breeze. Views straight out Linekin Bay are elevated from the house, with lawn and gardens sloping gently to the property's deepwater dock. An excellent location for waterfront recreation, including boating, kayaking, paddleboarding, and swimming in some of the area's warmest water. Interior spaces reinforce the cottage feel, with three wood-burning fireplaces, waterside decks & porches, warm wood finishes, and ocean views. The house features an extensive primary suite, with private bedroom, bathroom, office, and dressing room. Guest space includes an apartment with private access. Other amenities include a three-car garage, automatic generator, studio outbuilding, and a vast, partially finished walkout basement.
Zillow last checked: 8 hours ago
Listing updated: January 15, 2025 at 07:10pm
Listed by:
Tindal & Callahan Real Estate
Bought with:
Peninsula Properties
Peninsula Properties
Source: Maine Listings,MLS#: 1571516
Facts & features
Interior
Bedrooms & bathrooms
- Bedrooms: 4
- Bathrooms: 5
- Full bathrooms: 3
- 1/2 bathrooms: 2
Primary bedroom
- Features: Balcony/Deck, Full Bath, Separate Shower, Soaking Tub, Suite, Walk-In Closet(s)
- Level: Second
- Area: 259.5 Square Feet
- Dimensions: 17.3 x 15
Bedroom 2
- Features: Closet
- Level: Second
- Area: 247.8 Square Feet
- Dimensions: 21 x 11.8
Bedroom 3
- Level: Second
- Area: 127 Square Feet
- Dimensions: 12.7 x 10
Bedroom 4
- Features: Closet, Vaulted Ceiling(s)
- Level: Second
- Area: 144 Square Feet
- Dimensions: 12 x 12
Dining room
- Features: Built-in Features
- Level: First
- Area: 180 Square Feet
- Dimensions: 15 x 12
Kitchen
- Features: Breakfast Nook, Pantry
- Level: First
- Area: 249.6 Square Feet
- Dimensions: 20.8 x 12
Kitchen
- Features: Vaulted Ceiling(s)
- Level: Second
- Area: 105.04 Square Feet
- Dimensions: 10.1 x 10.4
Laundry
- Features: Utility Sink
- Level: First
- Area: 48 Square Feet
- Dimensions: 7.5 x 6.4
Living room
- Features: Wood Burning Fireplace
- Level: First
- Area: 494 Square Feet
- Dimensions: 26 x 19
Living room
- Features: Vaulted Ceiling(s)
- Level: Second
- Area: 301.77 Square Feet
- Dimensions: 20.39 x 14.8
Office
- Level: First
- Area: 248.04 Square Feet
- Dimensions: 21.2 x 11.7
Other
- Level: First
- Area: 120 Square Feet
- Dimensions: 12.5 x 9.6
Other
- Level: Second
- Area: 68.75 Square Feet
- Dimensions: 12.5 x 5.5
Heating
- Baseboard, Hot Water, Zoned
Cooling
- None
Appliances
- Included: Dishwasher, Dryer, Gas Range, Refrigerator, Wall Oven, Washer
- Laundry: Sink
Features
- Attic, Bathtub, In-Law Floorplan, Pantry, Shower, Storage, Walk-In Closet(s), Primary Bedroom w/Bath
- Flooring: Wood
- Basement: Interior Entry,Daylight,Full
- Number of fireplaces: 3
Interior area
- Total structure area: 5,296
- Total interior livable area: 5,296 sqft
- Finished area above ground: 5,296
- Finished area below ground: 0
Property
Parking
- Total spaces: 3
- Parking features: Paved, 5 - 10 Spaces, Heated Garage
- Attached garage spaces: 3
Features
- Patio & porch: Deck, Porch
- Has view: Yes
- View description: Scenic
- Body of water: Linekin Bay
- Frontage length: Waterfrontage: 147,Waterfrontage Owned: 147
Lot
- Size: 0.77 Acres
- Features: Near Golf Course, Near Town, Neighborhood, Open Lot, Rolling Slope, Landscaped
Details
- Additional structures: Outbuilding
- Parcel number: BOOTMU13B0010L
- Zoning: Coastal Res, Shore
- Other equipment: Generator
Construction
Type & style
- Home type: SingleFamily
- Architectural style: Cottage
- Property subtype: Single Family Residence
Materials
- Wood Frame, Shingle Siding, Wood Siding
- Roof: Shingle,Wood
Condition
- Year built: 2003
Utilities & green energy
- Electric: Circuit Breakers
- Sewer: Private Sewer, Septic Design Available
- Water: Private, Well
Community & neighborhood
Security
- Security features: Security System
Location
- Region: East Boothbay
Other
Other facts
- Road surface type: Paved
Price history
| Date | Event | Price |
|---|---|---|
| 11/16/2023 | Sold | $3,100,000$585/sqft |
Source: | ||
| 9/13/2023 | Pending sale | $3,100,000$585/sqft |
Source: | ||
| 9/8/2023 | Listed for sale | $3,100,000-4.6%$585/sqft |
Source: | ||
| 9/1/2023 | Sold | $3,250,000$614/sqft |
Source: | ||
| 7/13/2023 | Pending sale | $3,250,000$614/sqft |
Source: | ||
Public tax history
| Year | Property taxes | Tax assessment |
|---|---|---|
| 2024 | $18,714 +12.9% | $1,648,817 |
| 2023 | $16,571 +8.1% | $1,648,817 |
| 2022 | $15,334 -2.6% | $1,648,817 |
Find assessor info on the county website
Neighborhood: East Boothbay
Nearby schools
GreatSchools rating
- 6/10Boothbay Region Elementary SchoolGrades: PK-8Distance: 2.1 mi
- 4/10Boothbay Region High SchoolGrades: 9-12Distance: 2.1 mi
