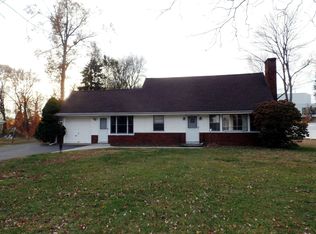Sold for $560,000
$560,000
115 Plattsville Road, Bridgeport, CT 06606
6beds
1,508sqft
Single Family Residence
Built in 1961
0.69 Acres Lot
$600,300 Zestimate®
$371/sqft
$4,820 Estimated rent
Maximize your home sale
Get more eyes on your listing so you can sell faster and for more.
Home value
$600,300
$570,000 - $630,000
$4,820/mo
Zestimate® history
Loading...
Owner options
Explore your selling options
What's special
INVESTMENT OPPORTUNITY - CASH FLOWING UNTIL 2026! This updated and spacious 6-bedroom, 2-bath Ranch offers approximately 1,508 sq ft above grade plus an additional 911 sq ft of partially finished lower-level space with high ceilings and room to expand. Ideally located on Plattsville Road near the Trumbull town line, the property is just minutes from Sacred Heart University's main campus, its Center for Healthcare Education, major highways (I-95 & Merritt Parkway), and two public golf courses. Interior features include stainless steel appliances, new light fixtures and finishes, hardwood floors, and a flexible floor plan with a large kitchen and living room. Exterior highlights include a private 0.69-acre fenced lot, garage, patio, beautiful landscaping, and a brand-new roof. Currently leased through 5/31/2026, this home offers immediate income with long-term potential as a primary residence or continued rental. A true cash-flowing asset in a prime location!
Zillow last checked: 8 hours ago
Listing updated: September 08, 2025 at 10:57am
Listed by:
Kristen Heinrich 475-266-0113,
BHGRE Gaetano Marra Homes 203-627-8726
Bought with:
Burcin Kaya, RES.0827949
Keller Williams Realty
Source: Smart MLS,MLS#: 24112596
Facts & features
Interior
Bedrooms & bathrooms
- Bedrooms: 6
- Bathrooms: 2
- Full bathrooms: 2
Primary bedroom
- Level: Main
- Area: 176.99 Square Feet
- Dimensions: 13.5 x 13.11
Bedroom
- Level: Main
- Area: 137.76 Square Feet
- Dimensions: 11.11 x 12.4
Bedroom
- Level: Main
- Area: 117.16 Square Feet
- Dimensions: 11.6 x 10.1
Bedroom
- Level: Main
- Area: 100.44 Square Feet
- Dimensions: 8.1 x 12.4
Bedroom
- Level: Lower
- Area: 150.92 Square Feet
- Dimensions: 9.8 x 15.4
Bedroom
- Level: Lower
- Area: 178.35 Square Feet
- Dimensions: 12.3 x 14.5
Dining room
- Level: Main
- Area: 114 Square Feet
- Dimensions: 12 x 9.5
Living room
- Level: Main
- Area: 303.85 Square Feet
- Dimensions: 19.11 x 15.9
Heating
- Forced Air, Natural Gas
Cooling
- Window Unit(s)
Appliances
- Included: Electric Cooktop, Oven/Range, Refrigerator, Dishwasher, Washer, Dryer, Gas Water Heater, Water Heater
- Laundry: Lower Level
Features
- Basement: Full,Partially Finished
- Attic: Storage,Pull Down Stairs
- Has fireplace: No
Interior area
- Total structure area: 1,508
- Total interior livable area: 1,508 sqft
- Finished area above ground: 1,508
Property
Parking
- Total spaces: 2
- Parking features: Attached
- Attached garage spaces: 2
Lot
- Size: 0.69 Acres
- Features: Level
Details
- Parcel number: 37346
- Zoning: RA
Construction
Type & style
- Home type: SingleFamily
- Architectural style: Ranch
- Property subtype: Single Family Residence
Materials
- Shingle Siding, Wood Siding
- Foundation: Concrete Perimeter
- Roof: Asphalt
Condition
- New construction: No
- Year built: 1961
Utilities & green energy
- Sewer: Public Sewer
- Water: Public
Community & neighborhood
Location
- Region: Bridgeport
- Subdivision: North End
Price history
| Date | Event | Price |
|---|---|---|
| 9/8/2025 | Sold | $560,000-6.5%$371/sqft |
Source: | ||
| 8/29/2025 | Pending sale | $599,000$397/sqft |
Source: | ||
| 7/24/2025 | Listed for sale | $599,000+32.5%$397/sqft |
Source: | ||
| 12/22/2021 | Sold | $452,000+6.4%$300/sqft |
Source: | ||
| 12/9/2021 | Contingent | $425,000$282/sqft |
Source: | ||
Public tax history
| Year | Property taxes | Tax assessment |
|---|---|---|
| 2025 | $8,666 | $199,440 |
| 2024 | $8,666 | $199,440 |
| 2023 | $8,666 +0.8% | $199,440 +0.8% |
Find assessor info on the county website
Neighborhood: North End
Nearby schools
GreatSchools rating
- 5/10Winthrop SchoolGrades: PK-8Distance: 0.6 mi
- 5/10Aerospace/Hydrospace Engineering And Physical Sciences High SchoolGrades: 9-12Distance: 2.9 mi
- 6/10Biotechnology Research And Zoological Studies High At The FaGrades: 9-12Distance: 2.9 mi

Get pre-qualified for a loan
At Zillow Home Loans, we can pre-qualify you in as little as 5 minutes with no impact to your credit score.An equal housing lender. NMLS #10287.
