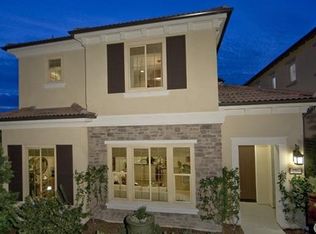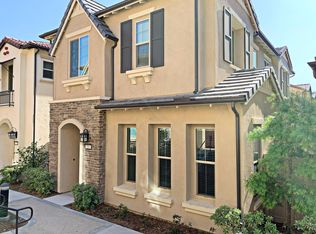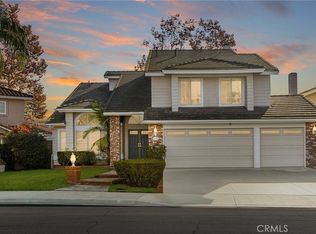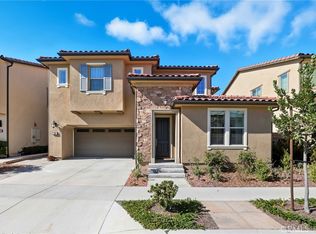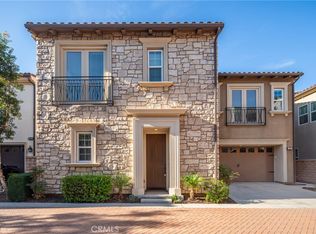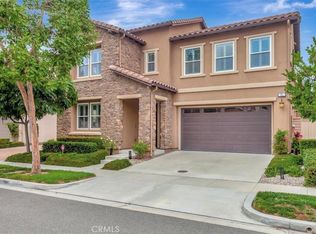Stunning Luxury Home in the Gated No Mello Roos Community of Camden Square! Welcome to this breathtaking Residence 3, the largest and most sought-after floor plan in Camden Square. Offering an exceptional blend of modern luxury, thoughtful design, and resort-style community living, this immaculate 4-bedroom, 3.5-bath home is the perfect retreat for both relaxation and entertaining. Step inside to discover designer paint, elegant chandeliers, upgraded carpets and hardwood flooring, recessed lighting, and an inviting floor plan that flows effortlessly from room to room. The spacious family room features a striking natural stone accent wall, creating a dramatic focal point that is sure to impress your guests. From either the kitchen slider or living room slider, step out to your private outdoor sanctuary: a beautifully designed patio with modern up-lighting embedded in the pavers, a cozy fire pit, and LED Edison bulb string lighting that sets the mood for unforgettable gatherings under the stars. The heart of the home is the gourmet kitchen, boasting quartz countertops, premium appliances, and effortless access to the patio, making indoor-outdoor living a breeze. Upstairs, the huge primary suite feels like your own private spa. Enjoy a luxurious soaking tub, a walk-in shower, and an expansive walk-in closet designed to accommodate even the most discerning wardrobe. Additional highlights are the downstairs full bed and bath and the loft area, perfect for relaxation or entertaining. The home’s meticulously upgraded garage is a rare find, featuring epoxy flooring, built-in cabinets, overhead storage racks, slat wall panels, a dedicated storage cubby with freezer. Every appliance is included for a true turnkey experience: washer, dryer, new French-door refrigerator, wine refrigerator, garage freezer, and even the stylish patio furniture. Located in the private, gated community of Camden Square, residents enjoy peace of mind along with access to incredible amenities including a resort-style pool, spa, BBQ area, outdoor fireplace, and playground. The community is peaceful and quiet. This prime location offers unbeatable walkability just steps to great restaurants, shopping, the farmer’s market, parks, and the Lake Forest Sports Park. Freeways and toll roads are conveniently close, making commutes effortless. This exceptional home combines luxury, comfort, and convenience in one of the area’s most desirable gated communities. A rare opportunity not to be missed!
For sale
Listing Provided by:
Kenneth Harter DRE #01925098 310-633-0641,
Kenneth Harter, Broker,
Ashley Harter DRE #01838550,
Kenneth Harter, Broker
$1,580,800
115 Primrose Dr, Foothill Ranch, CA 92610
4beds
2,414sqft
Est.:
Single Family Residence
Built in 2016
3,025 Square Feet Lot
$1,574,800 Zestimate®
$655/sqft
$284/mo HOA
What's special
Outdoor fireplaceMeticulously upgraded garageGourmet kitchenBbq areaHuge primary suiteResort-style poolExpansive walk-in closet
- 6 hours |
- 69 |
- 2 |
Zillow last checked: 8 hours ago
Listing updated: 13 hours ago
Listing Provided by:
Kenneth Harter DRE #01925098 310-633-0641,
Kenneth Harter, Broker,
Ashley Harter DRE #01838550,
Kenneth Harter, Broker
Source: CRMLS,MLS#: NP26010961 Originating MLS: California Regional MLS
Originating MLS: California Regional MLS
Tour with a local agent
Facts & features
Interior
Bedrooms & bathrooms
- Bedrooms: 4
- Bathrooms: 4
- Full bathrooms: 3
- 1/2 bathrooms: 1
- Main level bathrooms: 1
- Main level bedrooms: 1
Rooms
- Room types: Bathroom, Bedroom, Entry/Foyer, Kitchen, Laundry, Loft, Living Room, Primary Bedroom, Other, Dining Room
Primary bedroom
- Features: Primary Suite
Bedroom
- Features: Bedroom on Main Level
Bathroom
- Features: Bathroom Exhaust Fan, Bathtub, Closet, Dual Sinks, Full Bath on Main Level, Linen Closet, Quartz Counters, Separate Shower, Tub Shower, Upgraded
Bathroom
- Features: Jack and Jill Bath
Kitchen
- Features: Built-in Trash/Recycling, Kitchen Island, Kitchen/Family Room Combo, Quartz Counters
Other
- Features: Walk-In Closet(s)
Heating
- Central, ENERGY STAR Qualified Equipment, High Efficiency
Cooling
- Central Air, ENERGY STAR Qualified Equipment, High Efficiency, Zoned
Appliances
- Included: Dishwasher, ENERGY STAR Qualified Appliances, ENERGY STAR Qualified Water Heater, Gas Cooktop, Disposal, High Efficiency Water Heater, Microwave, Refrigerator, Tankless Water Heater, Vented Exhaust Fan, Water To Refrigerator, Water Heater, Dryer, Washer
- Laundry: Washer Hookup, Gas Dryer Hookup, Inside, Laundry Room, Upper Level
Features
- Breakfast Bar, Separate/Formal Dining Room, High Ceilings, Open Floorplan, Pantry, Quartz Counters, Recessed Lighting, Wired for Data, Bedroom on Main Level, Jack and Jill Bath, Loft, Primary Suite, Walk-In Closet(s)
- Flooring: Carpet, Tile, Wood
- Doors: Panel Doors, Sliding Doors
- Windows: Double Pane Windows, ENERGY STAR Qualified Windows, Plantation Shutters
- Has fireplace: Yes
- Fireplace features: Outside
- Common walls with other units/homes: No Common Walls
Interior area
- Total interior livable area: 2,414 sqft
Video & virtual tour
Property
Parking
- Total spaces: 2
- Parking features: Direct Access, Garage
- Attached garage spaces: 2
Accessibility
- Accessibility features: None
Features
- Levels: Two
- Stories: 2
- Entry location: Front
- Patio & porch: Brick, Enclosed
- Exterior features: Rain Gutters, Fire Pit
- Pool features: Community, In Ground, Association
- Has spa: Yes
- Spa features: Association, Community, Heated
- Fencing: Block,Excellent Condition
- Has view: Yes
- View description: Pool
Lot
- Size: 3,025 Square Feet
- Features: Level, Near Park, Street Level
Details
- Parcel number: 61216343
- Special conditions: Standard
Construction
Type & style
- Home type: SingleFamily
- Architectural style: Spanish
- Property subtype: Single Family Residence
Materials
- Blown-In Insulation, Drywall, Ducts Professionally Air-Sealed, Stucco
- Foundation: Slab
- Roof: Tile
Condition
- Turnkey
- New construction: No
- Year built: 2016
Utilities & green energy
- Electric: Electricity - On Property, Standard
- Sewer: Public Sewer
- Water: Public
- Utilities for property: Cable Connected, Electricity Connected, Natural Gas Connected, Phone Connected, Sewer Connected, Underground Utilities, Water Connected
Green energy
- Energy efficient items: Exposure/Shade, HVAC, Insulation, Lighting, Roof, Thermostat, Windows, Appliances, Water Heater
Community & HOA
Community
- Features: Curbs, Gutter(s), Storm Drain(s), Street Lights, Suburban, Sidewalks, Gated, Park, Pool
- Security: Security System, Carbon Monoxide Detector(s), Fire Detection System, Firewall(s), Fire Sprinkler System, Security Gate, Gated Community, Key Card Entry, Smoke Detector(s)
HOA
- Has HOA: Yes
- Amenities included: Fire Pit, Barbecue, Pool, Spa/Hot Tub
- HOA fee: $284 monthly
- HOA name: Camden Square
- HOA phone: 949-716-3998
Location
- Region: Foothill Ranch
Financial & listing details
- Price per square foot: $655/sqft
- Tax assessed value: $1,173,706
- Annual tax amount: $12,166
- Date on market: 1/19/2026
- Listing terms: Cash,Cash to New Loan,Conventional,1031 Exchange,FHA,VA Loan
- Inclusions: All appliances (including washer, dryer, refrigerator, wine fridge, garage freezer) and patio furniture.
- Road surface type: Paved
Estimated market value
$1,574,800
$1.50M - $1.65M
$5,126/mo
Price history
Price history
| Date | Event | Price |
|---|---|---|
| 8/2/2025 | Listing removed | $1,580,000$655/sqft |
Source: | ||
| 7/5/2025 | Listed for sale | $1,580,000$655/sqft |
Source: | ||
| 5/30/2025 | Contingent | $1,580,000$655/sqft |
Source: | ||
| 5/20/2025 | Listed for sale | $1,580,000+29%$655/sqft |
Source: | ||
| 12/8/2021 | Sold | $1,225,000+4.3%$507/sqft |
Source: Public Record Report a problem | ||
Public tax history
Public tax history
| Year | Property taxes | Tax assessment |
|---|---|---|
| 2025 | $12,166 +1.9% | $1,173,706 +1.8% |
| 2024 | $11,944 +2.2% | $1,152,477 +2% |
| 2023 | $11,681 +1.8% | $1,129,880 +2% |
Find assessor info on the county website
BuyAbility℠ payment
Est. payment
$10,040/mo
Principal & interest
$7807
Property taxes
$1396
Other costs
$837
Climate risks
Neighborhood: 92610
Nearby schools
GreatSchools rating
- 7/10Foothill Ranch Elementary SchoolGrades: K-6Distance: 0.5 mi
- 7/10Rancho Santa Margarita Intermediate SchoolGrades: 7-8Distance: 4.7 mi
- 10/10Trabuco Hills High SchoolGrades: 9-12Distance: 1.6 mi
Schools provided by the listing agent
- Elementary: Foothill Ranch
- Middle: Rancho Santa Margarita
- High: Trabuco
Source: CRMLS. This data may not be complete. We recommend contacting the local school district to confirm school assignments for this home.
- Loading
- Loading
