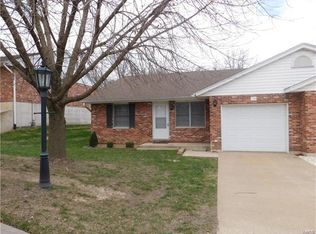Closed
Listing Provided by:
Sue A Giroux 573-248-8716,
Century 21 Broughton Team
Bought with: Prestige Realty, Inc
Price Unknown
115 Quail Rdg, Hannibal, MO 63401
2beds
1,468sqft
Condominium
Built in 1994
-- sqft lot
$200,400 Zestimate®
$--/sqft
$1,784 Estimated rent
Home value
$200,400
Estimated sales range
Not available
$1,784/mo
Zestimate® history
Loading...
Owner options
Explore your selling options
What's special
It's not often you'll find this size of condo with a full basement and a 2-car attached garage, but here it is! Level street & concrete drive lead to the front door. Step inside to living room with large picture window. Walk through to separate dining room that leads to deck. The kitchen is a hub for multi-tasking. That's because there's plenty of cabinets including a roll-a-round cabinet, pantry, breakfast nook, the laundry hookups tucked away behind doors & a T.V. to watch while you are working! It has luxury vinyl plank flooring* & all appliances stay. The primary bedroom has a walk-in closet & its own full bath. The second full bath in the hallway serves guests & the second bedroom. Partially finished lower-level offers sleeping room, spacious family room with large windows, third full bath & extra storage. An added special perk is the chair lift for stairway. Garage is approx. 24'x24' so it has a workspace. Better hurry on this one! (*ask about the elephants)
Zillow last checked: 8 hours ago
Listing updated: July 01, 2025 at 02:40pm
Listing Provided by:
Sue A Giroux 573-248-8716,
Century 21 Broughton Team
Bought with:
Kristy K Trevathan, 1999101845
Prestige Realty, Inc
Source: MARIS,MLS#: 25035605 Originating MLS: Mark Twain Association of REALTORS
Originating MLS: Mark Twain Association of REALTORS
Facts & features
Interior
Bedrooms & bathrooms
- Bedrooms: 2
- Bathrooms: 3
- Full bathrooms: 3
- Main level bathrooms: 2
- Main level bedrooms: 2
Heating
- Forced Air, Natural Gas
Cooling
- Central Air
Appliances
- Included: Dishwasher, Disposal, Electric Oven, Range Hood, Free-Standing Electric Range, Refrigerator
- Laundry: In Kitchen, Main Level
Features
- Breakfast Bar, Eat-in Kitchen, Pantry, Separate Dining, Walk-In Closet(s), Workshop/Hobby Area
- Flooring: Carpet, Vinyl
- Windows: Blinds
- Basement: Concrete,Partially Finished,Sleeping Area,Storage Space
- Has fireplace: No
Interior area
- Total interior livable area: 1,468 sqft
- Finished area above ground: 1,468
Property
Parking
- Total spaces: 2
- Parking features: Attached, Oversized
- Attached garage spaces: 2
Accessibility
- Accessibility features: Stair Lift
Features
- Patio & porch: Deck
Lot
- Features: Adjoins Common Ground
Details
- Parcel number: 011.06.13.0.00.009.04B
- Special conditions: Probate Listing
Construction
Type & style
- Home type: Condo
- Architectural style: Ranch
- Property subtype: Condominium
Materials
- Brick, Vinyl Siding
Condition
- New construction: No
- Year built: 1994
Utilities & green energy
- Sewer: Public Sewer
Community & neighborhood
Location
- Region: Hannibal
- Subdivision: Quail Ridge Condo
HOA & financial
HOA
- Has HOA: Yes
- HOA fee: $174 monthly
- Amenities included: None
- Services included: Maintenance Grounds, Maintenance Parking/Roads, Snow Removal
- Association name: Quail Ridge Condominium
Other
Other facts
- Listing terms: Cash,FHA,VA Loan
- Ownership: Private
- Road surface type: Concrete
Price history
| Date | Event | Price |
|---|---|---|
| 7/1/2025 | Sold | -- |
Source: | ||
| 5/29/2025 | Contingent | $199,500$136/sqft |
Source: | ||
| 5/27/2025 | Listed for sale | $199,500+26.3%$136/sqft |
Source: | ||
| 9/20/2021 | Sold | -- |
Source: | ||
| 9/9/2021 | Pending sale | $158,000$108/sqft |
Source: | ||
Public tax history
| Year | Property taxes | Tax assessment |
|---|---|---|
| 2024 | $1,828 +6.8% | $27,390 |
| 2023 | $1,711 +21.6% | $27,390 +21.4% |
| 2022 | $1,407 +0.7% | $22,570 |
Find assessor info on the county website
Neighborhood: 63401
Nearby schools
GreatSchools rating
- 5/10Veterans Elementary SchoolGrades: K-5Distance: 0.7 mi
- 4/10Hannibal Middle SchoolGrades: 6-8Distance: 0.8 mi
- 5/10Hannibal Sr. High SchoolGrades: 9-12Distance: 0.9 mi
Schools provided by the listing agent
- Elementary: Veterans Elem.
- Middle: Hannibal Middle
- High: Hannibal Sr. High
Source: MARIS. This data may not be complete. We recommend contacting the local school district to confirm school assignments for this home.
