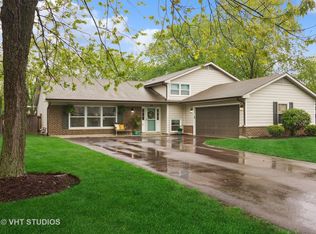Closed
$385,000
115 Red Bridge Rd, Lake Zurich, IL 60047
3beds
1,767sqft
Single Family Residence
Built in 1971
9,888.12 Square Feet Lot
$395,100 Zestimate®
$218/sqft
$2,965 Estimated rent
Home value
$395,100
$356,000 - $439,000
$2,965/mo
Zestimate® history
Loading...
Owner options
Explore your selling options
What's special
HURRY because an extremely well maintained RANCH in Lake Zurich with great curb appeal is not always easy to find. But now here it is! A lovely 3 bed 2 bath ranch home with a warm inviting foyer welcomes you. Enter into a family/living room large enough for those sectionals if needed. Laminate flooring throughout and tons of natural light from your lovely private backyard. Facing west you can enjoy all those sunny days and beautiful sunsets. Very functional open kitchen with plenty of cabinet space, and newer stainless steel appliances. A dining room combo makes for a nice open floor plan with a sliding glass door to your backyard patio. Three good size bedrooms and a primary with its own ensuite. A wonderful fenced in yard, mature trees, and a shed for extra storage complete this fabulous lot. Don't miss the extra wide 2 car garage complete with storage shelves, extra cabinets and a driveway long enough for 4 cars or more. This home has been meticulously maintained! *FURNACE, AC & HUMIDIFIER 2024 * THIS HOME HAS A WATER SOFTENER *2018* SOLAR ATTIC FAN- 2020* *NEW WATER HEATER 2017 *NEW WINDOWS 2005 NEW ROOF 2012 *NEW DOORS & STORM DOORS-2012* NEW SIDING 2000 * AND AN INSULATED GARAGE DOOR*
Zillow last checked: 8 hours ago
Listing updated: July 21, 2025 at 04:32pm
Listing courtesy of:
Coleen Grenier 312-246-3523,
Baird & Warner
Bought with:
Daniel Mirea
Berkshire Hathaway HomeServices Chicago
Source: MRED as distributed by MLS GRID,MLS#: 12397653
Facts & features
Interior
Bedrooms & bathrooms
- Bedrooms: 3
- Bathrooms: 2
- Full bathrooms: 2
Primary bedroom
- Features: Flooring (Wood Laminate), Bathroom (Full, Shower Only)
- Level: Main
- Area: 154 Square Feet
- Dimensions: 11X14
Bedroom 2
- Features: Flooring (Wood Laminate)
- Level: Main
- Area: 120 Square Feet
- Dimensions: 12X10
Bedroom 3
- Features: Flooring (Wood Laminate)
- Level: Main
- Area: 120 Square Feet
- Dimensions: 12X10
Dining room
- Features: Flooring (Wood Laminate)
- Level: Main
- Area: 192 Square Feet
- Dimensions: 12X16
Family room
- Features: Flooring (Wood Laminate)
- Level: Main
- Area: 272 Square Feet
- Dimensions: 17X16
Foyer
- Level: Main
- Area: 48 Square Feet
- Dimensions: 6X8
Kitchen
- Features: Flooring (Ceramic Tile)
- Level: Main
- Area: 121 Square Feet
- Dimensions: 11X11
Laundry
- Level: Main
- Area: 42 Square Feet
- Dimensions: 6X7
Heating
- Natural Gas
Cooling
- Central Air
Features
- Flooring: Laminate
- Windows: Screens
- Basement: None
Interior area
- Total structure area: 0
- Total interior livable area: 1,767 sqft
Property
Parking
- Total spaces: 2
- Parking features: Asphalt, Garage Door Opener, On Site, Garage Owned, Attached, Garage
- Attached garage spaces: 2
- Has uncovered spaces: Yes
Accessibility
- Accessibility features: No Disability Access
Features
- Stories: 1
- Patio & porch: Patio
- Fencing: Fenced
Lot
- Size: 9,888 sqft
- Dimensions: 42X88
- Features: Mature Trees
Details
- Additional structures: Shed(s)
- Parcel number: 14211050280000
- Special conditions: None
Construction
Type & style
- Home type: SingleFamily
- Architectural style: Ranch
- Property subtype: Single Family Residence
Materials
- Aluminum Siding
- Roof: Asphalt
Condition
- New construction: No
- Year built: 1971
Utilities & green energy
- Sewer: Public Sewer
- Water: Public
Community & neighborhood
Location
- Region: Lake Zurich
Other
Other facts
- Listing terms: Conventional
- Ownership: Fee Simple
Price history
| Date | Event | Price |
|---|---|---|
| 7/21/2025 | Sold | $385,000+1.6%$218/sqft |
Source: | ||
| 6/24/2025 | Contingent | $379,000$214/sqft |
Source: | ||
| 6/21/2025 | Listed for sale | $379,000+119.1%$214/sqft |
Source: | ||
| 9/14/2000 | Sold | $173,000$98/sqft |
Source: Public Record Report a problem | ||
Public tax history
| Year | Property taxes | Tax assessment |
|---|---|---|
| 2023 | $6,433 +11.3% | $100,552 +12% |
| 2022 | $5,779 +3.7% | $89,773 +13.1% |
| 2021 | $5,574 +1.8% | $79,355 +2.6% |
Find assessor info on the county website
Neighborhood: 60047
Nearby schools
GreatSchools rating
- 9/10Sarah Adams Elementary SchoolGrades: K-5Distance: 0.4 mi
- 9/10Lake Zurich Middle - S CampusGrades: 6-8Distance: 1.5 mi
- 10/10Lake Zurich High SchoolGrades: 9-12Distance: 0.7 mi
Schools provided by the listing agent
- Elementary: Sarah Adams Elementary School
- Middle: Lake Zurich Middle - S Campus
- High: Lake Zurich High School
- District: 95
Source: MRED as distributed by MLS GRID. This data may not be complete. We recommend contacting the local school district to confirm school assignments for this home.
Get a cash offer in 3 minutes
Find out how much your home could sell for in as little as 3 minutes with a no-obligation cash offer.
Estimated market value$395,100
Get a cash offer in 3 minutes
Find out how much your home could sell for in as little as 3 minutes with a no-obligation cash offer.
Estimated market value
$395,100
