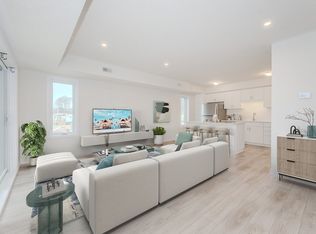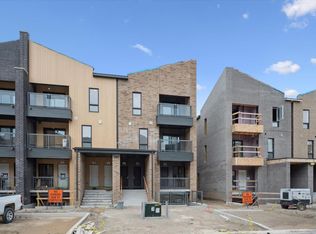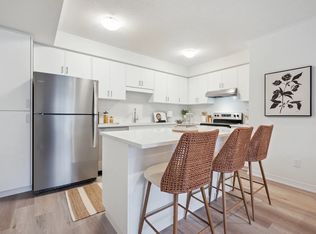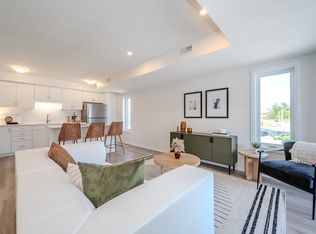BRAND NEW STACKED TOWNHOMES NEAR SUNRISE SHOPPING CENTRE IN KITCHENER! FLEXIBLE MOVE-IN DATES Accepting applications for September - December move-in! NEW FLOOR PLANS: The Simcoe: 2 bed, 2 bath, one level suite, 1021 sq. ft. Starting at $2,375. The Emerald: 2 bed, 2.5 bath, multi-level suite on upper floors, 1143 sq. ft. Starting at $2,465. The Okanagan: 2 bed, 2.5 bath, multi-level suite on upper floors, 1,246 sq. ft. Starting at $2,595. The Huron: 3 bed, 2 bath, one level walk-out suite Starting at $2,505. FEATURES * Brand new units! * ENERGY STAR Certified * Stainless steel appliances * Spacious kitchen with quartz countertop and subway tile backsplash * Large kitchen island with breakfast bar seating * Luxury hard surface flooring * Central air conditioning and heat * Master ensuite with glass enclosed walk-in shower * Walk-in closet * In-suite laundry * Private outdoor space * Pet-friendly * Brand new neighbourhood park with basketball court * Nearby trails surrounded by beautiful forest and lush green space LOCATION PERKS: Minutes from Sunrise Shopping Centre! Shop at Walmart, Canadian Tire, Home Depot, Winners, Shoppers Drug Mart, Dollarama, Old Navy, and more. Grab a bite at Kelsey's or get your daily coffee fix at Starbucks. Enjoy quick access to Highways 7/8 and 401 for easy commuting across Waterloo Region! ADDITIONAL INFORMATION: * One parking spot included (No extra parking available) * Tenant responsible for utilities (heat, hydro, and water) * Proof of tenant insurance required * Landlord responsible for furnace filter replacements and water softener maintenance CONTACT OUR LEASING TEAM FOR MORE INFORMATION.
This property is off market, which means it's not currently listed for sale or rent on Zillow. This may be different from what's available on other websites or public sources.



