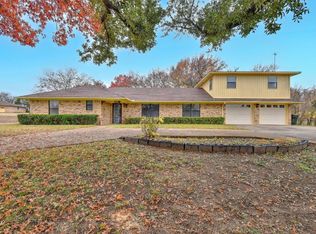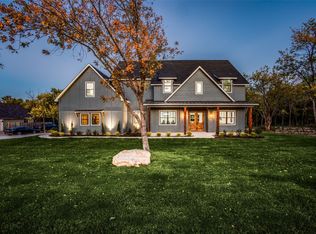Sold
Price Unknown
115 Ridgeview Rd, Sherman, TX 75092
3beds
3,193sqft
Single Family Residence
Built in 2022
1.5 Acres Lot
$-- Zestimate®
$--/sqft
$3,367 Estimated rent
Home value
Not available
Estimated sales range
Not available
$3,367/mo
Zestimate® history
Loading...
Owner options
Explore your selling options
What's special
Welcome to your dream home! A stunning modern transitional, unique custom on 1.5 acres of beautifully landscaped property surrounded by plenty of mature trees. This home is designed to impress with its exquisite attention to detail and luxurious finishes throughout. The heart of the home is an expansive open floor plan that seamlessly blends indoor and outdoor living spaces, creating the perfect setting for entertaining. It has an indoor and outdoor fireplace, perfect for chilly evenings, and large windows that offer breathtaking views of the lush surroundings. The outdoor entertaining area with a pool and hot tub, and outdoor kitchen, offer ample covered space for lounging and dining. The putting green is a golfer's paradise and a great way to spend some leisure time outdoors. The primary suite is on the first level featuring 2 large walk in closets. This home is a perfect escape from the hustle and bustle of everyday life. Bonus, Spray Foam insulation and tankless water heater.
Zillow last checked: 8 hours ago
Listing updated: June 20, 2024 at 11:42am
Listed by:
Shannon Gladen 0685485 903-224-5171,
Easy Life Realty 903-224-5171
Bought with:
Christy Oakes
RE/MAX Four Corners
Source: NTREIS,MLS#: 20563764
Facts & features
Interior
Bedrooms & bathrooms
- Bedrooms: 3
- Bathrooms: 3
- Full bathrooms: 2
- 1/2 bathrooms: 1
Primary bedroom
- Features: Sitting Area in Primary
- Level: First
- Dimensions: 16 x 18
Bedroom
- Features: Walk-In Closet(s)
- Level: Second
- Dimensions: 14 x 13
Bedroom
- Features: Walk-In Closet(s)
- Level: Second
- Dimensions: 15 x 13
Dining room
- Features: Built-in Features
- Level: First
- Dimensions: 14 x 12
Other
- Features: Built-in Features, Dual Sinks, Double Vanity, Hollywood Bath, Linen Closet, Split Bedrooms, Separate Shower, Walk-In Closet(s)
- Level: First
- Dimensions: 17 x 12
Kitchen
- Features: Eat-in Kitchen, Kitchen Island, Pantry, Walk-In Pantry
- Level: First
- Dimensions: 17 x 10
Living room
- Features: Built-in Features, Fireplace
- Level: First
- Dimensions: 19 x 18
Office
- Features: Built-in Features
- Level: First
- Dimensions: 11 x 8
Heating
- Central, Fireplace(s), Natural Gas, Zoned
Cooling
- Central Air, Ceiling Fan(s), Electric, Zoned
Appliances
- Included: Some Gas Appliances, Dishwasher, Gas Cooktop, Disposal, Gas Oven, Microwave, Plumbed For Gas, Refrigerator, Tankless Water Heater, Vented Exhaust Fan
Features
- Decorative/Designer Lighting Fixtures, Eat-in Kitchen, High Speed Internet, Kitchen Island, Open Floorplan, Pantry, Paneling/Wainscoting, Cable TV, Vaulted Ceiling(s), Walk-In Closet(s), Wired for Sound
- Flooring: Carpet, Ceramic Tile, Wood
- Has basement: No
- Number of fireplaces: 2
- Fireplace features: Gas, Gas Starter, Living Room, Other, Outside, Wood Burning
Interior area
- Total interior livable area: 3,193 sqft
Property
Parking
- Total spaces: 2
- Parking features: Circular Driveway, Covered, Driveway, Garage Faces Front, Garage, Garage Door Opener, Inside Entrance, Lighted, On Site, On Street
- Attached garage spaces: 2
- Has uncovered spaces: Yes
Features
- Levels: Two
- Stories: 2
- Patio & porch: Covered
- Exterior features: Gas Grill, Lighting, Outdoor Grill, Outdoor Kitchen, Outdoor Living Area, Rain Gutters
- Pool features: Gunite, Heated, In Ground, Outdoor Pool, Pool, Pool/Spa Combo, Water Feature
- Fencing: High Fence,Wood,Wrought Iron
Lot
- Size: 1.50 Acres
- Features: Back Yard, Corner Lot, Lawn, Landscaped, Many Trees, Subdivision, Sprinkler System
- Residential vegetation: Grassed, Wooded
Details
- Parcel number: 391412
Construction
Type & style
- Home type: SingleFamily
- Architectural style: Detached
- Property subtype: Single Family Residence
Materials
- Rock, Stone, Stucco, Wood Siding
- Foundation: Slab
- Roof: Composition
Condition
- Year built: 2022
Utilities & green energy
- Sewer: Public Sewer
- Water: Public
- Utilities for property: Natural Gas Available, Sewer Available, Separate Meters, Underground Utilities, Water Available, Cable Available
Green energy
- Energy efficient items: Insulation
Community & neighborhood
Security
- Security features: Security System Leased, Security System, Carbon Monoxide Detector(s), Fire Alarm, Smoke Detector(s)
Location
- Region: Sherman
- Subdivision: Ridgeview Court Estates Rep
Other
Other facts
- Listing terms: Cash,Conventional,VA Loan
- Road surface type: Asphalt
Price history
| Date | Event | Price |
|---|---|---|
| 8/28/2025 | Listing removed | $1,235,000$387/sqft |
Source: NTREIS #21019437 Report a problem | ||
| 8/1/2025 | Listed for sale | $1,235,000$387/sqft |
Source: NTREIS #21019437 Report a problem | ||
| 6/20/2024 | Sold | -- |
Source: NTREIS #20563764 Report a problem | ||
| 5/15/2024 | Pending sale | $1,235,000$387/sqft |
Source: NTREIS #20563764 Report a problem | ||
| 5/7/2024 | Contingent | $1,235,000$387/sqft |
Source: NTREIS #20563764 Report a problem | ||
Public tax history
| Year | Property taxes | Tax assessment |
|---|---|---|
| 2017 | -- | $36,826 |
Find assessor info on the county website
Neighborhood: 75092
Nearby schools
GreatSchools rating
- 4/10Wakefield Elementary SchoolGrades: K-5Distance: 1.1 mi
- 5/10Piner Middle SchoolGrades: 6-8Distance: 2 mi
- 4/10Sherman High SchoolGrades: 9-12Distance: 2.1 mi
Schools provided by the listing agent
- Elementary: Percy W Neblett
- Middle: Piner
- High: Sherman
- District: Sherman ISD
Source: NTREIS. This data may not be complete. We recommend contacting the local school district to confirm school assignments for this home.

